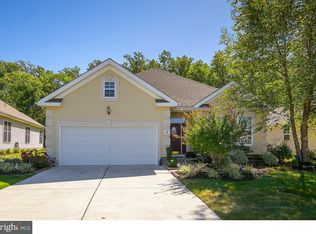Sold for $475,000
$475,000
22 Danbury Rd, Woolwich Township, NJ 08085
3beds
2,240sqft
Single Family Residence
Built in 2005
7,623 Square Feet Lot
$511,200 Zestimate®
$212/sqft
$3,159 Estimated rent
Home value
$511,200
$486,000 - $537,000
$3,159/mo
Zestimate® history
Loading...
Owner options
Explore your selling options
What's special
Welcome to luxury living in a gated 55+ neighborhood. When you enter into this spacious home, the gorgeous hardwood floors will grab your eye. To the right you will find 2 airy bedrooms and a hall bath. The hall bath is beautifully appointed with tile surround and tile floors. Head back to the dining area that overlooks the kitchen and living room. The kitchen is a cook’s dream. Sleek, Print-less Stainless-Steel appliances make this eat in kitchen a joy to be in. The granite counters and spacious breakfast bar make it nice to converse while preparing a meal. The living room is enhanced with cathedral ceilings and features large windows to overlook the paver patio and out into the wooded area behind the home. Wildlife is plentiful. The gas fireplace and built ins with electricity magnify this room. Off of the living area, you will find the sunroom. The sunroom was an added feature and a perfect place to start your day with a cup of Joe while the sun shines in. To round out this magnificent home, you will fall in love with the humongous primary bedroom with an en-suite bath. Featuring a jetted tub, separate glass tile shower, and double vanities. Did I mention the closet space in this room? Custom closet organizers are just another added special touch to this home. The 2-car garage has stairs to a loft with enough storage to hold all your possessions. The Roof is brand new , what more could you want? This home is a STUNNER.
Zillow last checked: 8 hours ago
Listing updated: May 31, 2024 at 06:03am
Listed by:
Ron Bruce 609-221-4961,
BHHS Fox & Roach-Mullica Hill South
Bought with:
Michael Lentz, 999901
Keller Williams Realty - Washington Township
Source: Bright MLS,MLS#: NJGL2041776
Facts & features
Interior
Bedrooms & bathrooms
- Bedrooms: 3
- Bathrooms: 2
- Full bathrooms: 2
- Main level bathrooms: 2
- Main level bedrooms: 3
Basement
- Area: 0
Heating
- Forced Air, Natural Gas
Cooling
- Central Air, Electric
Appliances
- Included: Microwave, Dishwasher, Disposal, Ice Maker, Self Cleaning Oven, Water Heater, Gas Water Heater
- Laundry: Main Level
Features
- Built-in Features, Ceiling Fan(s), Combination Kitchen/Living, Dining Area, Entry Level Bedroom, Upgraded Countertops, Walk-In Closet(s), 9'+ Ceilings
- Flooring: Ceramic Tile, Laminate, Wood, Carpet
- Doors: Six Panel
- Has basement: No
- Number of fireplaces: 1
- Fireplace features: Gas/Propane
Interior area
- Total structure area: 2,240
- Total interior livable area: 2,240 sqft
- Finished area above ground: 2,240
- Finished area below ground: 0
Property
Parking
- Total spaces: 2
- Parking features: Storage, Garage Faces Front, Garage Door Opener, Inside Entrance, Concrete, Attached
- Attached garage spaces: 2
- Has uncovered spaces: Yes
Accessibility
- Accessibility features: None
Features
- Levels: One
- Stories: 1
- Pool features: Community
Lot
- Size: 7,623 sqft
- Features: Backs to Trees, Front Yard, Landscaped, Rear Yard, Unknown Soil Type
Details
- Additional structures: Above Grade, Below Grade
- Parcel number: 2400002 1600065
- Zoning: RES
- Special conditions: Standard
Construction
Type & style
- Home type: SingleFamily
- Architectural style: Ranch/Rambler
- Property subtype: Single Family Residence
Materials
- Frame
- Foundation: Slab
- Roof: Architectural Shingle
Condition
- Excellent
- New construction: No
- Year built: 2005
Utilities & green energy
- Electric: 200+ Amp Service
- Sewer: Public Sewer
- Water: Public
- Utilities for property: Cable Available
Community & neighborhood
Security
- Security features: Fire Sprinkler System
Community
- Community features: Pool
Senior living
- Senior community: Yes
Location
- Region: Woolwich Township
- Subdivision: Four Seasons At Weat
- Municipality: WOOLWICH TWP
HOA & financial
HOA
- Has HOA: Yes
- HOA fee: $300 monthly
- Amenities included: Clubhouse, Common Grounds, Fitness Center, Gated, Shuffleboard Court, Pool, Tennis Court(s)
- Services included: Common Area Maintenance, Health Club, Maintenance Grounds, Management, Pool(s), Recreation Facility, Security
- Association name: FOUR SEASONS AT WEATHERBY
Other
Other facts
- Listing agreement: Exclusive Right To Sell
- Listing terms: Cash,Conventional,FHA
- Ownership: Fee Simple
- Road surface type: Paved
Price history
| Date | Event | Price |
|---|---|---|
| 5/30/2024 | Sold | $475,000+8%$212/sqft |
Source: | ||
| 5/6/2024 | Pending sale | $440,000$196/sqft |
Source: | ||
| 5/1/2024 | Contingent | $440,000$196/sqft |
Source: | ||
| 4/24/2024 | Listed for sale | $440,000+46.7%$196/sqft |
Source: | ||
| 7/19/2019 | Sold | $299,900$134/sqft |
Source: Public Record Report a problem | ||
Public tax history
| Year | Property taxes | Tax assessment |
|---|---|---|
| 2025 | $8,560 | $254,900 |
| 2024 | $8,560 +1.8% | $254,900 |
| 2023 | $8,409 -2% | $254,900 |
Find assessor info on the county website
Neighborhood: 08085
Nearby schools
GreatSchools rating
- NAGov. Charles C. Stratton SchoolGrades: 1-2Distance: 0.5 mi
- 9/10Walter H. Hill Elementary SchoolGrades: 6Distance: 1.4 mi
- 8/10Kingsway Reg High SchoolGrades: 9-12Distance: 3 mi
Schools provided by the listing agent
- Middle: Kingsway Regional M.s.
- High: Kingsway Regional H.s.
- District: Swedesboro-woolwich Public Schools
Source: Bright MLS. This data may not be complete. We recommend contacting the local school district to confirm school assignments for this home.
Get a cash offer in 3 minutes
Find out how much your home could sell for in as little as 3 minutes with a no-obligation cash offer.
Estimated market value$511,200
Get a cash offer in 3 minutes
Find out how much your home could sell for in as little as 3 minutes with a no-obligation cash offer.
Estimated market value
$511,200
