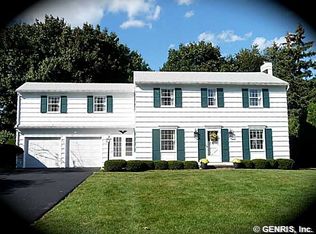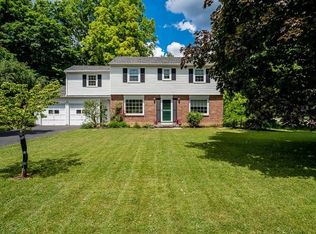Beautifully updated home in desirable Meadowbrook. This 4BR/2.5BA Colonial has received over $40K in improvements in the past couple of years including a new eat-in kitchen with stainless steel appliances, quartz counters, all new lighting, & even a wine fridge. The home also features a formal dining room, living room with wood burning fireplace, & family room. A powder room & first floor laundry complete the main floor. Enjoy hardwoods throughout the house & upstairs you will find 4 generous sized bedrooms with large closets, all new windows & custom window blinds. Other updates include an all new upgraded electric panel, new H20 heater, new sump pump, new front sidewalk, & more. The home features professional landscaping, a fully fenced yard with a patio & an adorable wooden playhouse.
This property is off market, which means it's not currently listed for sale or rent on Zillow. This may be different from what's available on other websites or public sources.

