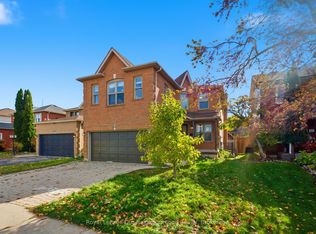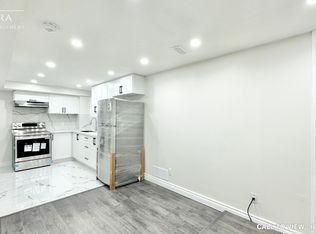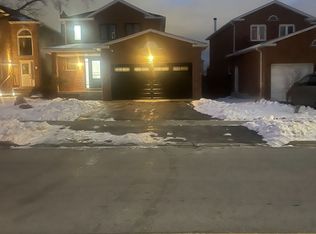This Spectacular Executive Four Bedroom Mansion Is Over 3,200 Sq Ft In Size. One Of The Largest Homes On The Street With 2 Bedrooms In The Basement, Well-Suited For Multi-Generational Living; No-Sidewalks On Property. Located On A Quiet Street Lined With Mature Trees In High Demand Rolling Acres Neighborhood. Top Rated Elementary And High Schools Nearby, Walking Distance To Shopping Mall, Public Transit And Minutes From Highway 401 And 407.
This property is off market, which means it's not currently listed for sale or rent on Zillow. This may be different from what's available on other websites or public sources.


