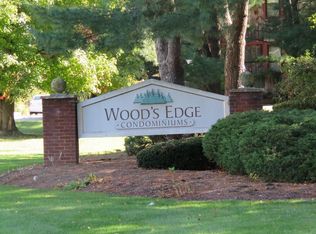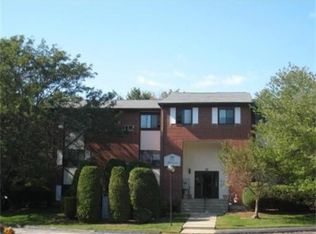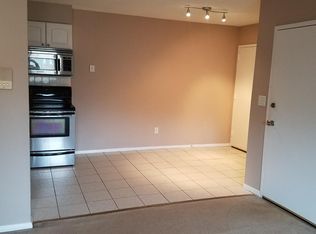Beautiful GROUND LEVEL corner unit with private entrance. Great views from huge windows and great natural lighting. Super commuter location just a few miles from the local T station. Master bed with double closets. Fully applianced kitchen with options for eating area and dinning room table. Built in AC units are included. Site amenities on this lush 26 acre property include association pool and cabana, grill area, play area, tons of green grass and expansive park like grounds. on-site laundry, professional management and pet friendly environment make this one of the best deals in town
This property is off market, which means it's not currently listed for sale or rent on Zillow. This may be different from what's available on other websites or public sources.


