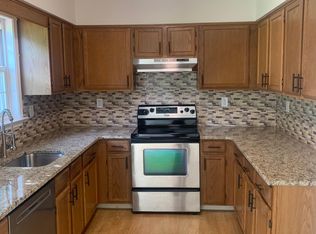Sold for $315,000 on 05/13/25
$315,000
22 Cynthia Rd, Coatesville, PA 19320
3beds
2,072sqft
Townhouse
Built in 1991
2,165 Square Feet Lot
$320,600 Zestimate®
$152/sqft
$2,445 Estimated rent
Home value
$320,600
$301,000 - $343,000
$2,445/mo
Zestimate® history
Loading...
Owner options
Explore your selling options
What's special
Welcome to 22 Cynthia Rd! This 3 bed 2.5 bath townhome boasts over 2000 finished sq ft of living space in turnkey condition. Walk into the formal entryway and you will notice the convenient powder room with a coat closet nearby. The L-shaped kitchen has wooden cabinets and laminate countertops with an eat-in breakfast nook. The dining room opens into the living room which has laminate floors and a fireplace. Upstairs the master bedroom has an en-suite, tiled bathroom and walk-in closet. The other rooms are spacious and share a hallway bathroom which has a tub shower and oversized vanity. The entire interior has new doors, fresh paint, and upstairs has brand new carpet. The finished basement has a laundry area, vinyl plank floors, recessed lighting, and a hidden mechanical room. The bones are great also with a brand new roof, windows, and a forced air central AC system. Outside you can enjoy warm evenings on your secluded deck and not have to worry about tons of maintenance. Don't miss your opportunity for simple living in the Valley Crossing Community!
Zillow last checked: 8 hours ago
Listing updated: May 22, 2025 at 10:53am
Listed by:
Parker Wolfe 717-847-2044,
Prime Home Real Estate, LLC
Bought with:
Laurie Schmidt
Realty One Group Advocates
Source: Bright MLS,MLS#: PACT2092632
Facts & features
Interior
Bedrooms & bathrooms
- Bedrooms: 3
- Bathrooms: 3
- Full bathrooms: 2
- 1/2 bathrooms: 1
- Main level bathrooms: 1
Basement
- Area: 532
Heating
- Forced Air, Natural Gas
Cooling
- Central Air, Electric
Appliances
- Included: Electric Water Heater
Features
- Bathroom - Tub Shower, Breakfast Area, Ceiling Fan(s), Combination Dining/Living, Open Floorplan, Eat-in Kitchen
- Flooring: Carpet
- Basement: Full,Finished,Improved,Interior Entry
- Number of fireplaces: 1
Interior area
- Total structure area: 2,072
- Total interior livable area: 2,072 sqft
- Finished area above ground: 1,540
- Finished area below ground: 532
Property
Parking
- Parking features: Paved, On Street
- Has uncovered spaces: Yes
Accessibility
- Accessibility features: 2+ Access Exits
Features
- Levels: Three
- Stories: 3
- Pool features: None
Lot
- Size: 2,165 sqft
Details
- Additional structures: Above Grade, Below Grade
- Parcel number: 3804 0126
- Zoning: RESIDENTIAL
- Special conditions: Standard
Construction
Type & style
- Home type: Townhouse
- Architectural style: Traditional
- Property subtype: Townhouse
Materials
- Vinyl Siding, Aluminum Siding
- Foundation: Concrete Perimeter
- Roof: Architectural Shingle
Condition
- New construction: No
- Year built: 1991
Utilities & green energy
- Sewer: Public Sewer
- Water: Public
Community & neighborhood
Location
- Region: Coatesville
- Subdivision: Valley Crossing
- Municipality: VALLEY TWP
HOA & financial
HOA
- Has HOA: Yes
- HOA fee: $75 monthly
Other
Other facts
- Listing agreement: Exclusive Agency
- Ownership: Fee Simple
Price history
| Date | Event | Price |
|---|---|---|
| 5/13/2025 | Sold | $315,000$152/sqft |
Source: | ||
| 4/15/2025 | Pending sale | $315,000+1.6%$152/sqft |
Source: | ||
| 4/12/2025 | Price change | $310,000+1.6%$150/sqft |
Source: | ||
| 3/13/2025 | Pending sale | $305,000$147/sqft |
Source: | ||
| 3/6/2025 | Listed for sale | $305,000+45.2%$147/sqft |
Source: | ||
Public tax history
| Year | Property taxes | Tax assessment |
|---|---|---|
| 2025 | $5,222 +2.1% | $98,470 |
| 2024 | $5,112 +3.5% | $98,470 |
| 2023 | $4,940 +1.2% | $98,470 |
Find assessor info on the county website
Neighborhood: 19320
Nearby schools
GreatSchools rating
- 3/10Rainbow El SchoolGrades: K-5Distance: 1.8 mi
- 6/10Scott Middle SchoolGrades: 6Distance: 3.8 mi
- 3/10Coatesville Area Senior High SchoolGrades: 10-12Distance: 4.4 mi
Schools provided by the listing agent
- District: Coatesville Area
Source: Bright MLS. This data may not be complete. We recommend contacting the local school district to confirm school assignments for this home.

Get pre-qualified for a loan
At Zillow Home Loans, we can pre-qualify you in as little as 5 minutes with no impact to your credit score.An equal housing lender. NMLS #10287.
Sell for more on Zillow
Get a free Zillow Showcase℠ listing and you could sell for .
$320,600
2% more+ $6,412
With Zillow Showcase(estimated)
$327,012