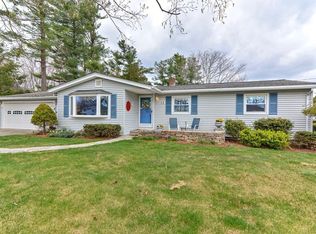This home has it all! Generous master bedroom with private bath, cabinet packed kitchen, sunroom connecting the dining room to the 2 car garage and offering access to the back yard, large living room with fireplace and finished LL with second fireplace. Meticulously maintained inside and out - young roof (2014), refinished hardwood floors (2017), new garage door opener (2017), young Buderus heating system (2010), hot water tank (2010), newer septic (2009), and baths updated (2016/2017)! All on a beautiful, professionally landscaped lot.
This property is off market, which means it's not currently listed for sale or rent on Zillow. This may be different from what's available on other websites or public sources.
