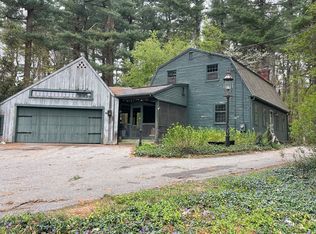This lovely, well maintained, four bedroom Hicks ranch sits on a large private corner lot in a sought after Westford neighborhood. With two full bathrooms, a family room, a living room, a cozy screened in porch and the potential to finish the full basement, this home offers great practical living and personal space. Over the past 4 years, consistent and high quality improvements and upgrades have been done. These include, but are not limited to, a new roof, new and refinished hardwood floors, new and replacement windows, a new furnace, updated and expanded bathrooms, new appliances (including a Bertazzoni stove), a new driveway and extensive landscaping and shrubbery. Very conveniently located with easy access to shopping, restaurants and 495. with the Title V in hand and so many updates, this home is ready for you to open the door and move right in!!
This property is off market, which means it's not currently listed for sale or rent on Zillow. This may be different from what's available on other websites or public sources.
