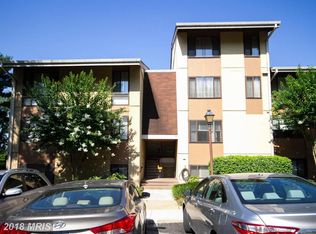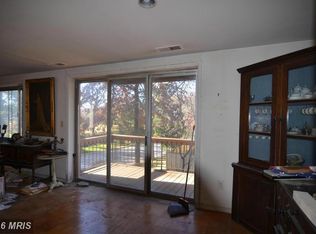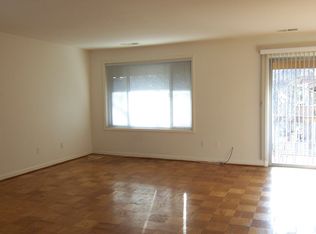This 2 BR 2 BA apartment has one of the nicest vantage points in Cross Keys. It sits slightly elevated and on the corner of its building, overlooking a vast, slow rolling hill that buffers it from the shopping square. New Pella windows and sliders add energy efficiency and light. From the balcony you don't look directly at anything else. You wake up in the master looking up at tree tops. If this all sounds calming and relaxing, it is. AND it's nicely updated, as in a newer Kitchen with granite countertops, lovely cherry cabinets and gas cooking, and newer Bathrooms with granite-topped vanities. Master Bath has an efficient walk-in closet with built-in shelving. Living Room is a generous size with loads of room to spread out and a view out to green space. Dining Room off of the Kitchen is completely open to the Living Room; crown molding and chair rail are added touches. Wood floors add to the warm flavor of this home. Add to this extra storage space C. And how nice in these times to not have to share an elevator, and be able to zip right up to your mid-level condo from your car which is parked in its attached, deeded carport space P15! Pets allowed (limit of 2) for owner occupied condos only. Come see this great apartment and the greater Cross Keys shopping area, swimming pools, tennis courts and walking paths!
This property is off market, which means it's not currently listed for sale or rent on Zillow. This may be different from what's available on other websites or public sources.



