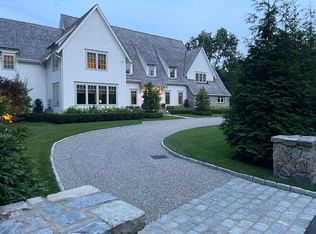Former home of Canadian artist Charles Prendergast, this charming colonial farmhouse is set on a peaceful 1.12 acre of land. The house offers a 50ft heated gunite pool that features an automatic cover. The main level consists of the oversized living room with a grand fireplace, formal dining room, gourmet eat in kitchen with top of the line appliances (Subzero, Wolf Range), and a butlers pantry. The upper level consists of the master bedroom suite, an additional 4/5 bedrooms, a beautiful large light filled library/office with built in bookshelves, a playroom or artist studio with a 2 story window, and a fireplace. The home is located in the prestigious Red Coat area.
This property is off market, which means it's not currently listed for sale or rent on Zillow. This may be different from what's available on other websites or public sources.
