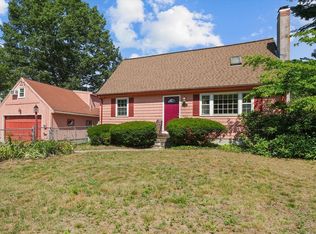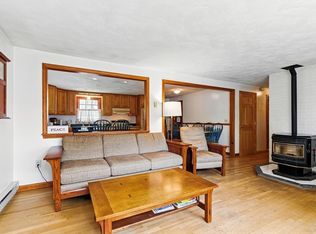Sold for $776,750
$776,750
22 Crimson Rd, Billerica, MA 01821
4beds
2,854sqft
Single Family Residence
Built in 1981
0.57 Acres Lot
$787,400 Zestimate®
$272/sqft
$4,895 Estimated rent
Home value
$787,400
$724,000 - $858,000
$4,895/mo
Zestimate® history
Loading...
Owner options
Explore your selling options
What's special
** Price Enhancement ** Welcome to this oversized 4 bed, 2.5 bath home on a dead end street 2 miles from the Burl.line and less than 1 mile from the Wilm.line. Upon entering you'll find H/W flooring throughout the main level starting with the sun filled L/R. The kitchen offers all S/S appliances including an oversized range/oven, ample cabinet space and a breakfast bar and access to an expansive deck. Off the L/R is the large primary B/R with cathedral ceiling and 3 skylights flooding the room with sunlight, complete with a tiled en-suite bathroom with a tub, stand up shower and sink with granite counter top and a spacious walk-in closet. 3 B/R all with H/W flooring and a full bath with tile flooring round out the main level. On the lower level you'll find all new Harvey Windows, a large finished room with a w/b stove & surround sound, as well as a large bonus room and half B/R and a heated garage. **Seller to give $8K Credit towards floors**
Zillow last checked: 8 hours ago
Listing updated: December 04, 2024 at 01:31pm
Listed by:
Christopher Sullivan 978-569-6276,
Better Living Real Estate, LLC 781-821-0105
Bought with:
Scott Martin
Martin Property Management
Source: MLS PIN,MLS#: 73294307
Facts & features
Interior
Bedrooms & bathrooms
- Bedrooms: 4
- Bathrooms: 3
- Full bathrooms: 2
- 1/2 bathrooms: 1
Primary bedroom
- Features: Bathroom - Full, Skylight, Cathedral Ceiling(s), Walk-In Closet(s), Flooring - Hardwood, Attic Access, Cable Hookup, Recessed Lighting
- Level: First
- Area: 660
- Dimensions: 22 x 30
Bedroom 2
- Features: Ceiling Fan(s), Closet, Flooring - Hardwood
- Level: First
- Area: 165
- Dimensions: 15 x 11
Bedroom 3
- Features: Ceiling Fan(s), Closet, Flooring - Hardwood
- Level: First
- Area: 143
- Dimensions: 13 x 11
Bedroom 4
- Features: Closet, Flooring - Hardwood
- Level: First
- Area: 110
- Dimensions: 10 x 11
Primary bathroom
- Features: Yes
Bathroom 1
- Features: Bathroom - Full, Bathroom - Tiled With Shower Stall, Bathroom - Tiled With Tub, Flooring - Stone/Ceramic Tile, Countertops - Stone/Granite/Solid
- Level: First
- Area: 120
- Dimensions: 12 x 10
Bathroom 2
- Features: Bathroom - Full, Bathroom - With Tub & Shower, Flooring - Stone/Ceramic Tile
- Level: First
- Area: 63
- Dimensions: 7 x 9
Bathroom 3
- Features: Bathroom - Half, Bathroom - With Shower Stall
- Level: Basement
- Area: 36
- Dimensions: 6 x 6
Kitchen
- Features: Breakfast Bar / Nook, Exterior Access
- Level: First
- Area: 220
- Dimensions: 20 x 11
Living room
- Features: Flooring - Hardwood
- Level: First
- Area: 272
- Dimensions: 17 x 16
Heating
- Forced Air, Oil, Wood Stove
Cooling
- None
Appliances
- Included: Water Heater, Range, Dishwasher, Refrigerator, Washer, Dryer
- Laundry: Electric Dryer Hookup, Washer Hookup, In Basement
Features
- Cable Hookup, Bonus Room
- Flooring: Tile, Laminate, Hardwood
- Basement: Partially Finished,Walk-Out Access,Garage Access
- Number of fireplaces: 1
- Fireplace features: Wood / Coal / Pellet Stove
Interior area
- Total structure area: 2,854
- Total interior livable area: 2,854 sqft
Property
Parking
- Total spaces: 6
- Parking features: Attached, Paved Drive, Paved
- Attached garage spaces: 2
- Uncovered spaces: 4
Features
- Patio & porch: Deck
- Exterior features: Deck, Horses Permitted
Lot
- Size: 0.57 Acres
- Features: Level
Details
- Foundation area: 1100
- Parcel number: M:0083 B:0098 L:0,375739
- Zoning: 3
- Horses can be raised: Yes
Construction
Type & style
- Home type: SingleFamily
- Architectural style: Split Entry
- Property subtype: Single Family Residence
Materials
- Frame
- Foundation: Concrete Perimeter
- Roof: Shingle
Condition
- Year built: 1981
Utilities & green energy
- Electric: 200+ Amp Service
- Sewer: Private Sewer
- Water: Public
- Utilities for property: for Electric Range, for Electric Dryer, Washer Hookup
Green energy
- Energy efficient items: Thermostat
Community & neighborhood
Community
- Community features: Public Transportation, Shopping, Tennis Court(s), Golf, Public School
Location
- Region: Billerica
Other
Other facts
- Listing terms: Contract
Price history
| Date | Event | Price |
|---|---|---|
| 12/4/2024 | Sold | $776,750+0.2%$272/sqft |
Source: MLS PIN #73294307 Report a problem | ||
| 10/26/2024 | Contingent | $774,999$272/sqft |
Source: MLS PIN #73294307 Report a problem | ||
| 10/17/2024 | Price change | $774,999-3.1%$272/sqft |
Source: MLS PIN #73294307 Report a problem | ||
| 10/7/2024 | Listed for sale | $799,999+302%$280/sqft |
Source: MLS PIN #73294307 Report a problem | ||
| 4/15/1999 | Sold | $199,000$70/sqft |
Source: Public Record Report a problem | ||
Public tax history
| Year | Property taxes | Tax assessment |
|---|---|---|
| 2025 | $8,284 +8.6% | $728,600 +7.8% |
| 2024 | $7,630 +3.3% | $675,800 +8.6% |
| 2023 | $7,386 +8.3% | $622,200 +15.4% |
Find assessor info on the county website
Neighborhood: 01821
Nearby schools
GreatSchools rating
- 4/10Ditson Elementary SchoolGrades: K-4Distance: 0.7 mi
- 7/10Locke Middle SchoolGrades: 5-7Distance: 1.6 mi
- 5/10Billerica Memorial High SchoolGrades: PK,8-12Distance: 3.3 mi
Schools provided by the listing agent
- Elementary: Ditson
- Middle: Locke
- High: Bms / Svts
Source: MLS PIN. This data may not be complete. We recommend contacting the local school district to confirm school assignments for this home.
Get a cash offer in 3 minutes
Find out how much your home could sell for in as little as 3 minutes with a no-obligation cash offer.
Estimated market value$787,400
Get a cash offer in 3 minutes
Find out how much your home could sell for in as little as 3 minutes with a no-obligation cash offer.
Estimated market value
$787,400

