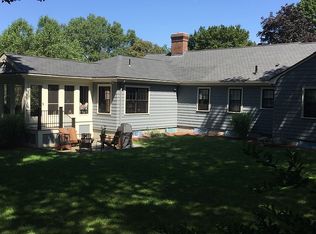Sold for $3,405,000
$3,405,000
22 Crestview Rd, Belmont, MA 02478
5beds
5,936sqft
Single Family Residence
Built in 1959
0.46 Acres Lot
$3,478,400 Zestimate®
$574/sqft
$7,768 Estimated rent
Home value
$3,478,400
$3.20M - $3.79M
$7,768/mo
Zestimate® history
Loading...
Owner options
Explore your selling options
What's special
Sited on nearly 1/2 an acre just blocks from Belmont Hill School, this renovated residence offers a sprawling floor plan designed for single level living plus additional bedrooms/work/play spaces on the upper & lower levels. Through the contemporary double height foyer, the formal living room flows into the dining room. The open-concept chef's kitchen showcases striking custom cabinetry, high-end appliances, stone countertops, a beverage center, and pantry. The family room off the kitchen opens onto the deck & patio, which are anchored by a stone fire pit. The massive primary suite with two walk in closets has a spa-like 4-piece bath with a jetted soaking tub. 2 additional bedrooms plus a bathroom on this floor. Upstairs houses 2 more spacious bed/bath suites, a study area, and chic loft. The lower level houses the playroom, media room, gym, office & storage. The property's professionally landscaped grounds feature raised planting beds, many species of trees and curated flowers.
Zillow last checked: 8 hours ago
Listing updated: June 17, 2024 at 10:28am
Listed by:
Gail Roberts, Ed Feijo & Team 617-844-2712,
Coldwell Banker Realty - Cambridge 617-864-4430
Bought with:
Lynn Findlay
Coldwell Banker Realty - Belmont
Source: MLS PIN,MLS#: 73228273
Facts & features
Interior
Bedrooms & bathrooms
- Bedrooms: 5
- Bathrooms: 5
- Full bathrooms: 5
Primary bedroom
- Level: First
- Area: 336
- Dimensions: 21 x 16
Bedroom 2
- Level: First
- Area: 182
- Dimensions: 14 x 13
Bedroom 3
- Level: First
- Area: 168
- Dimensions: 14 x 12
Bedroom 4
- Level: Second
- Area: 270
- Dimensions: 18 x 15
Bedroom 5
- Level: Second
- Area: 247
- Dimensions: 19 x 13
Primary bathroom
- Features: Yes
Bathroom 1
- Level: First
- Area: 132
- Dimensions: 12 x 11
Bathroom 2
- Level: First
- Area: 30
- Dimensions: 6 x 5
Bathroom 3
- Level: Second
- Area: 72
- Dimensions: 9 x 8
Dining room
- Level: First
- Area: 255
- Dimensions: 17 x 15
Family room
- Level: First
- Area: 204
- Dimensions: 17 x 12
Kitchen
- Level: First
- Area: 360
- Dimensions: 20 x 18
Living room
- Level: First
- Area: 300
- Dimensions: 20 x 15
Office
- Level: Basement
- Area: 195
- Dimensions: 15 x 13
Heating
- Forced Air, Natural Gas, Ductless
Cooling
- Central Air, Ductless
Appliances
- Laundry: First Floor
Features
- Exercise Room, Office, Play Room, Media Room, Foyer, Loft
- Basement: Full,Partially Finished
- Number of fireplaces: 3
Interior area
- Total structure area: 5,936
- Total interior livable area: 5,936 sqft
Property
Parking
- Total spaces: 6
- Parking features: Attached, Garage Door Opener, Paved Drive, Off Street, Paved
- Attached garage spaces: 2
- Uncovered spaces: 4
Accessibility
- Accessibility features: No
Features
- Patio & porch: Deck, Patio
- Exterior features: Deck, Patio, Professional Landscaping, Garden, Other
Lot
- Size: 0.46 Acres
- Features: Gentle Sloping
Details
- Parcel number: 363165
- Zoning: Res
Construction
Type & style
- Home type: SingleFamily
- Architectural style: Contemporary,Shingle
- Property subtype: Single Family Residence
Materials
- Frame
- Foundation: Concrete Perimeter
- Roof: Shingle
Condition
- Year built: 1959
Utilities & green energy
- Sewer: Public Sewer
- Water: Public
Community & neighborhood
Community
- Community features: Park, Walk/Jog Trails, Golf, Medical Facility, Bike Path, Conservation Area, Highway Access, House of Worship, Private School, Public School
Location
- Region: Belmont
Other
Other facts
- Road surface type: Paved
Price history
| Date | Event | Price |
|---|---|---|
| 6/17/2024 | Sold | $3,405,000+14.1%$574/sqft |
Source: MLS PIN #73228273 Report a problem | ||
| 4/24/2024 | Listed for sale | $2,985,000+114.7%$503/sqft |
Source: MLS PIN #73228273 Report a problem | ||
| 5/12/2008 | Sold | $1,390,000+54.4%$234/sqft |
Source: Public Record Report a problem | ||
| 8/8/2003 | Sold | $900,000+25%$152/sqft |
Source: Public Record Report a problem | ||
| 11/30/2000 | Sold | $720,000$121/sqft |
Source: Public Record Report a problem | ||
Public tax history
| Year | Property taxes | Tax assessment |
|---|---|---|
| 2025 | $37,006 +25% | $3,249,000 +15.9% |
| 2024 | $29,610 -0.4% | $2,804,000 +6% |
| 2023 | $29,730 +5.4% | $2,645,000 +8.4% |
Find assessor info on the county website
Neighborhood: 02478
Nearby schools
GreatSchools rating
- 7/10Winn Brook SchoolGrades: K-4Distance: 1.3 mi
- 8/10Winthrop L Chenery Middle SchoolGrades: 5-8Distance: 1.7 mi
- 10/10Belmont High SchoolGrades: 9-12Distance: 1.3 mi
Get a cash offer in 3 minutes
Find out how much your home could sell for in as little as 3 minutes with a no-obligation cash offer.
Estimated market value$3,478,400
Get a cash offer in 3 minutes
Find out how much your home could sell for in as little as 3 minutes with a no-obligation cash offer.
Estimated market value
$3,478,400
