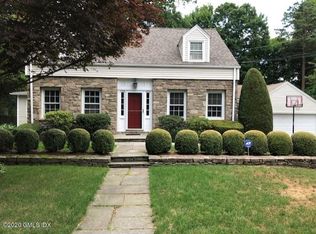Bright, spacious & renovated home on gentle half-circle street in Riverside. Walk or bike to schools, train, town & parks from this 4 bedroom, 2.1 bath quality constructed home. The eat-in kitchen opens directly to a large family room with French doors leading to the outdoor patio. A formal living room, dining room, office & mudroom complete the first floor. Relax in a master bedroom suite with vaulted ceiling, ample closets and stylish new bath. 3 generously sized family bedrooms, one with loftspace, provide plenty of room for family and guests. The lower level finished room is ideal for play or exercise. Move right in to this beautifully renovated home on an oversized property in the sought-after neighborhood of Riverside.
This property is off market, which means it's not currently listed for sale or rent on Zillow. This may be different from what's available on other websites or public sources.
