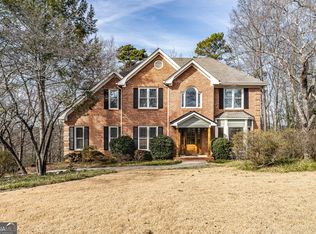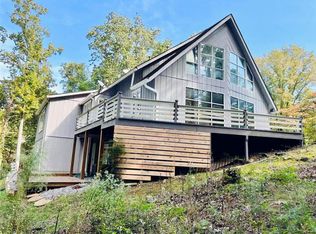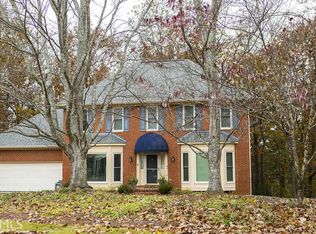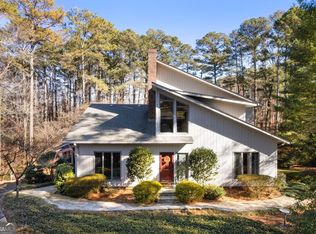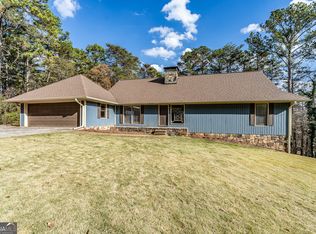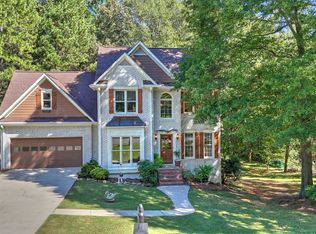Welcome to Woodfin Estates, where this 6 bedroom, 3.5 bath home offers a perfect balance of luxury and comfort. The grand two-story foyer sets a welcoming tone upon entry. The kitchen is designed for both everyday living and entertaining, featuring ample counter space, modern appliances, and space for everyone. The main level features the primary bedroom for easy access, offering a comfortable retreat from the day. Upstairs, you will find 3 bedrooms and on bathroom. The finished basement is a haven for relaxation and recreation, featuring a convenient kitchenette and 2 bedrooms sharing a full bath for guests. Whether you're unwinding in the media area, breaking a sweat in the exercise room, or engaging in friendly competition in the second living area, there's something for everyone to enjoy. Outside, the expansive deck offers stunning seasonal views of the foothills, ideal for outdoor gatherings or quiet moments of reflection. Located in Woodfin Estates, this home combines luxury with practicality, making it an ideal place to call home.
Active
$385,000
22 Coventry Dr SE, Rome, GA 30161
6beds
3,081sqft
Est.:
Single Family Residence
Built in 1993
-- sqft lot
$-- Zestimate®
$125/sqft
$-- HOA
What's special
Finished basementModern appliancesExpansive deckAmple counter spaceGrand two-story foyerConvenient kitchenetteExercise room
- 715 days |
- 1,046 |
- 57 |
Zillow last checked: 8 hours ago
Listing updated: January 26, 2026 at 10:06pm
Listed by:
Stephen Douglas Graves 770-547-2401,
Hardy Realty & Development Company
Source: GAMLS,MLS#: 10258155
Tour with a local agent
Facts & features
Interior
Bedrooms & bathrooms
- Bedrooms: 6
- Bathrooms: 4
- Full bathrooms: 3
- 1/2 bathrooms: 1
- Main level bathrooms: 1
- Main level bedrooms: 1
Rooms
- Room types: Bonus Room, Den, Exercise Room, Game Room, Great Room, Media Room, Other
Dining room
- Features: Separate Room
Kitchen
- Features: Breakfast Area, Breakfast Bar, Kitchen Island, Solid Surface Counters
Heating
- Central, Heat Pump, Natural Gas
Cooling
- Ceiling Fan(s), Central Air
Appliances
- Included: Cooktop, Dishwasher, Disposal, Double Oven, Gas Water Heater, Microwave, Oven, Refrigerator, Stainless Steel Appliance(s)
- Laundry: In Kitchen
Features
- Double Vanity, High Ceilings, Split Bedroom Plan, Vaulted Ceiling(s)
- Flooring: Hardwood
- Basement: Bath Finished,Exterior Entry,Finished,Interior Entry
- Number of fireplaces: 1
- Fireplace features: Family Room
- Common walls with other units/homes: No Common Walls
Interior area
- Total structure area: 3,081
- Total interior livable area: 3,081 sqft
- Finished area above ground: 3,081
- Finished area below ground: 0
Property
Parking
- Parking features: Attached, Garage, Kitchen Level
- Has attached garage: Yes
Features
- Levels: Three Or More
- Stories: 3
- Patio & porch: Deck
- Has view: Yes
- View description: Seasonal View
Lot
- Features: City Lot, Level
- Residential vegetation: Partially Wooded
Details
- Parcel number: J15Z 239
Construction
Type & style
- Home type: SingleFamily
- Architectural style: Traditional
- Property subtype: Single Family Residence
Materials
- Stucco
- Roof: Composition
Condition
- Resale
- New construction: No
- Year built: 1993
Utilities & green energy
- Sewer: Septic Tank
- Water: Public
- Utilities for property: Cable Available, Electricity Available, Natural Gas Available, Water Available
Community & HOA
Community
- Features: None
- Subdivision: Woodfin Estates
HOA
- Has HOA: No
- Services included: None
Location
- Region: Rome
Financial & listing details
- Price per square foot: $125/sqft
- Tax assessed value: $498,493
- Annual tax amount: $5,951
- Date on market: 2/24/2024
- Cumulative days on market: 710 days
- Listing agreement: Exclusive Right To Sell
- Electric utility on property: Yes
Estimated market value
Not available
Estimated sales range
Not available
$2,692/mo
Price history
Price history
| Date | Event | Price |
|---|---|---|
| 9/9/2024 | Listed for sale | $385,000-2.5%$125/sqft |
Source: | ||
| 9/9/2024 | Listing removed | $395,000$128/sqft |
Source: | ||
| 2/26/2024 | Listed for sale | $395,000$128/sqft |
Source: | ||
Public tax history
Public tax history
| Year | Property taxes | Tax assessment |
|---|---|---|
| 2024 | $7,061 +41.7% | $199,397 +2.8% |
| 2023 | $4,982 -9.9% | $193,922 +18.9% |
| 2022 | $5,527 +13% | $163,088 +22.5% |
Find assessor info on the county website
BuyAbility℠ payment
Est. payment
$2,271/mo
Principal & interest
$1838
Property taxes
$298
Home insurance
$135
Climate risks
Neighborhood: 30161
Nearby schools
GreatSchools rating
- 6/10East Central Elementary SchoolGrades: PK-6Distance: 1.4 mi
- 5/10Rome Middle SchoolGrades: 7-8Distance: 5.1 mi
- 6/10Rome High SchoolGrades: 9-12Distance: 5 mi
Schools provided by the listing agent
- Elementary: East Central
- Middle: Rome
- High: Rome
Source: GAMLS. This data may not be complete. We recommend contacting the local school district to confirm school assignments for this home.
- Loading
- Loading
