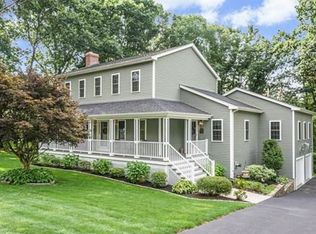Sold for $520,000
$520,000
22 Countryside Rd, North Grafton, MA 01536
3beds
1,880sqft
Single Family Residence
Built in 1974
0.46 Acres Lot
$573,000 Zestimate®
$277/sqft
$3,354 Estimated rent
Home value
$573,000
$544,000 - $602,000
$3,354/mo
Zestimate® history
Loading...
Owner options
Explore your selling options
What's special
Welcome home to North Grafton where every weekend is a vacation. This fun and bright split-level features a fantastic in-ground swimming pool with a pool house cabana bar. The upper level of this home boasts a sun-filled open living and dining area that is great for entertaining. There are sliding glass doors off the kitchen that lead out to a scenic deck overlooking the swimming pool. Enjoy the cozy fireplace in the lovely remodeled basement featuring a spacious full bathroom, laundry, storage, and workout room/office. The septic system and driveway are brand-new. This home is in a wonderful location and just minutes from school, commuter rail, and highways.
Zillow last checked: 8 hours ago
Listing updated: September 27, 2023 at 11:22am
Listed by:
John Fitzgerald 508-245-4334,
Fitzgerald Real Estate 508-245-4334
Bought with:
Lori Megee
Keller Williams Realty Boston Northwest
Source: MLS PIN,MLS#: 73149491
Facts & features
Interior
Bedrooms & bathrooms
- Bedrooms: 3
- Bathrooms: 2
- Full bathrooms: 2
Primary bedroom
- Features: Ceiling Fan(s), Closet, Flooring - Hardwood, Window(s) - Bay/Bow/Box
- Level: First
- Area: 165
- Dimensions: 15 x 11
Bedroom 2
- Features: Flooring - Hardwood, Window(s) - Bay/Bow/Box
- Level: First
- Area: 132
- Dimensions: 12 x 11
Bedroom 3
- Features: Flooring - Hardwood, Window(s) - Bay/Bow/Box
- Area: 121
- Dimensions: 11 x 11
Family room
- Features: Bathroom - Full, Closet/Cabinets - Custom Built, Flooring - Laminate, Window(s) - Bay/Bow/Box, Open Floorplan, Recessed Lighting, Remodeled
- Level: Basement
- Area: 462
- Dimensions: 21 x 22
Kitchen
- Features: Beamed Ceilings, Flooring - Laminate, Dining Area, Balcony / Deck, Slider
- Level: First
- Area: 216
- Dimensions: 18 x 12
Living room
- Features: Ceiling Fan(s), Flooring - Hardwood, Window(s) - Bay/Bow/Box, Open Floorplan
- Level: First
- Area: 240
- Dimensions: 15 x 16
Heating
- Baseboard, Oil
Cooling
- Window Unit(s)
Appliances
- Included: Water Heater, Dishwasher, Microwave, Range, Refrigerator, Washer, Dryer
Features
- Exercise Room, Internet Available - Broadband
- Flooring: Wood, Tile, Laminate, Hardwood
- Windows: Insulated Windows
- Basement: Full,Finished,Walk-Out Access,Interior Entry,Garage Access,Concrete
- Number of fireplaces: 2
- Fireplace features: Family Room, Living Room
Interior area
- Total structure area: 1,880
- Total interior livable area: 1,880 sqft
Property
Parking
- Total spaces: 6
- Parking features: Under, Paved Drive, Off Street, Paved
- Attached garage spaces: 1
- Uncovered spaces: 5
Features
- Patio & porch: Deck, Deck - Wood
- Exterior features: Deck, Deck - Wood, Pool - Inground, Cabana, Rain Gutters, Fenced Yard, Stone Wall
- Has private pool: Yes
- Pool features: In Ground
- Fencing: Fenced
Lot
- Size: 0.46 Acres
- Features: Cleared
Details
- Additional structures: Cabana
- Parcel number: M:0037 B:0000 L:0060.0,1525074
- Zoning: R2
Construction
Type & style
- Home type: SingleFamily
- Architectural style: Split Entry
- Property subtype: Single Family Residence
Materials
- Frame
- Foundation: Concrete Perimeter
- Roof: Shingle
Condition
- Year built: 1974
Utilities & green energy
- Electric: 220 Volts, Circuit Breakers
- Sewer: Private Sewer
- Water: Public
- Utilities for property: for Electric Range
Community & neighborhood
Community
- Community features: Public Transportation, Shopping, Tennis Court(s), Park, Walk/Jog Trails, Stable(s), Golf, Highway Access, Public School, T-Station
Location
- Region: North Grafton
Other
Other facts
- Listing terms: Contract
Price history
| Date | Event | Price |
|---|---|---|
| 9/25/2023 | Sold | $520,000+8.4%$277/sqft |
Source: MLS PIN #73149491 Report a problem | ||
| 8/21/2023 | Contingent | $479,900$255/sqft |
Source: MLS PIN #73149491 Report a problem | ||
| 8/17/2023 | Listed for sale | $479,900+43.3%$255/sqft |
Source: MLS PIN #73149491 Report a problem | ||
| 8/12/2005 | Sold | $335,000+157.7%$178/sqft |
Source: Public Record Report a problem | ||
| 7/30/1991 | Sold | $130,000$69/sqft |
Source: Public Record Report a problem | ||
Public tax history
| Year | Property taxes | Tax assessment |
|---|---|---|
| 2025 | $6,640 +4.1% | $476,300 +6.9% |
| 2024 | $6,378 +3.2% | $445,700 +13.2% |
| 2023 | $6,183 +5.7% | $393,600 +13.6% |
Find assessor info on the county website
Neighborhood: 01536
Nearby schools
GreatSchools rating
- 7/10North Street Elementary SchoolGrades: 2-6Distance: 1 mi
- 8/10Grafton Middle SchoolGrades: 7-8Distance: 0.9 mi
- 8/10Grafton High SchoolGrades: 9-12Distance: 1 mi
Schools provided by the listing agent
- Elementary: North Grafton
- Middle: Grafton
- High: Grafton
Source: MLS PIN. This data may not be complete. We recommend contacting the local school district to confirm school assignments for this home.
Get a cash offer in 3 minutes
Find out how much your home could sell for in as little as 3 minutes with a no-obligation cash offer.
Estimated market value$573,000
Get a cash offer in 3 minutes
Find out how much your home could sell for in as little as 3 minutes with a no-obligation cash offer.
Estimated market value
$573,000
