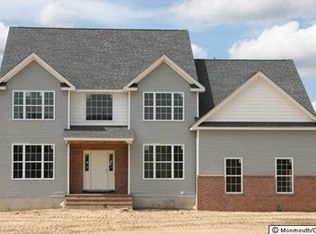Stafford Twp. - Manahawkin Beachview Section - Luxury Living at it's Very Best - Enter this gorgeous truly custom built home from the wrap-around front porch, through the double door entry way into the soaring foyer with breathtaking double staircases, sunken Living Room with fireplace, Office, formal Dining Rm and first floor Master Suite await. The magnificent staircases lead to four bedrooms and two full baths; two on the left side and two on the right side. Each room has its own deck or balcony. Back on the first floor, the home offers a chef's Kitchen, huge breakfast bar and breakfast room all attached to a large vaulted Family room with fireplace. ---> MORE REMARKS BELOW
This property is off market, which means it's not currently listed for sale or rent on Zillow. This may be different from what's available on other websites or public sources.

