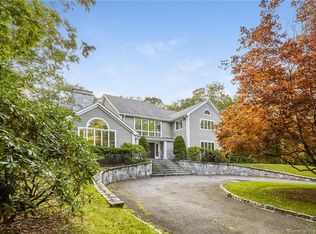Gorgeous renovated and expanded colonial with wrap around porch in North Stamford with pool site. No expense was spared from the luxury appliances (Viking/Bosch) in the smashing kitchen to the meticulous craftsmanship of the coffered ceiling in the Great Room. Privately located on a cul de sac and set back from the road on a perfect acre, this lovingly cared for and thoroughly improved home boasts 5 bedrooms, 3 1/2 baths, finished third floor rec room and home office with fireplace. A mecca for entertaining, the open floor plan facilitates easy flow from the oversized dining room to the chefs kitchen to the spacious Great Room with fireplace to the expansive Trex deck. And the massive walk in pantry stores everything you will ever need! The primary suite features a newly renovated luxury bath and large walk in closet. A separate ensuite bedroom is perfect for au pair or extended guests. This beauty is practical too: NEW OIL TANK AND BOILER TO BE INSTALLED in NOV 22, new roof with leaf guards in 2022, newly sealed driveway 2022, Bose built in sound system, built in Poland Spring water faucet, updated Eco-Bee thermostats, new stone surround on chimney, new stone walk way and patio, new garage doors and motors, designer wall papers, installed gas line for BBQ, new well pump in 2020, new septic pump in 2020, new washer/dryer in 2020, updated electrical panel and generator. Aren't you glad you waited for this one?
This property is off market, which means it's not currently listed for sale or rent on Zillow. This may be different from what's available on other websites or public sources.
