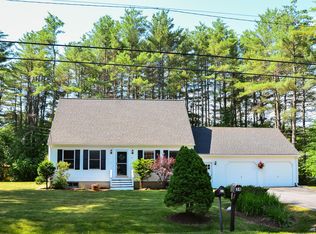Closed
$521,000
22 Country Club Road, Manchester, ME 04351
4beds
3,088sqft
Single Family Residence
Built in 1975
0.92 Acres Lot
$-- Zestimate®
$169/sqft
$3,603 Estimated rent
Home value
Not available
Estimated sales range
Not available
$3,603/mo
Zestimate® history
Loading...
Owner options
Explore your selling options
What's special
SELLER CONSESSION AVAILABLE - Welcome to this spacious 4-bedroom, 3-bathroom ranch in the sought-after Gardencrest neighborhood, overlooking the scenic 18th fairway of Augusta Country Club. The open-concept design offers ample living space, including a sunken family room with a cozy hearth and propane stove, perfect for gatherings. The home's layout flows seamlessly, with bamboo and tile floors leading to the main living areas and a master suite with a vaulted ceiling for added elegance. A second-story suite offers a private retreat with a kitchen, full bath, and access to a second-story deck. Step outside to enjoy two decks and a private backyard abutting the golf course, ideal for outdoor relaxation or entertaining. The 3-car garage provides plenty of space for vehicles and storage. Situated just minutes from I-95, with convenient access to Augusta, Lewiston, and Portland, this home offers the perfect blend of comfort and convenience. See also MLS# 1603145
Zillow last checked: 8 hours ago
Listing updated: August 15, 2025 at 11:59am
Listed by:
Tim Dunham Realty 207-729-7297
Bought with:
Real Broker
Source: Maine Listings,MLS#: 1603110
Facts & features
Interior
Bedrooms & bathrooms
- Bedrooms: 4
- Bathrooms: 3
- Full bathrooms: 3
Primary bedroom
- Features: Cathedral Ceiling(s), Closet, Full Bath, Separate Shower, Skylight, Soaking Tub, Suite
- Level: First
- Area: 524.8 Square Feet
- Dimensions: 20.5 x 25.6
Bedroom 2
- Features: Closet
- Level: First
- Area: 135.53 Square Feet
- Dimensions: 10.19 x 13.3
Bedroom 3
- Features: Closet
- Level: First
- Area: 82.54 Square Feet
- Dimensions: 10.19 x 8.1
Bedroom 4
- Features: Full Bath, Suite
- Level: Second
- Area: 198.4 Square Feet
- Dimensions: 12.8 x 15.5
Dining room
- Level: First
- Area: 136.88 Square Feet
- Dimensions: 11.6 x 11.8
Family room
- Features: Gas Fireplace
- Level: First
- Area: 458.64 Square Feet
- Dimensions: 19.6 x 23.4
Other
- Features: Above Garage, Closet, Dining Area, Full Bath, Heated, Stairway, Suite
- Level: Second
- Area: 337.92 Square Feet
- Dimensions: 17.6 x 19.2
Kitchen
- Level: First
- Area: 109.74 Square Feet
- Dimensions: 9.3 x 11.8
Kitchen
- Level: Second
- Area: 190.16 Square Feet
- Dimensions: 10.5 x 18.11
Living room
- Features: Built-in Features
- Level: First
- Area: 341.19 Square Feet
- Dimensions: 22.3 x 15.3
Mud room
- Level: First
- Area: 215.76 Square Feet
- Dimensions: 23.2 x 9.3
Heating
- Baseboard, Heat Pump, Hot Water, Stove
Cooling
- Heat Pump
Appliances
- Included: Cooktop, Dishwasher, Dryer, Microwave, Electric Range, Refrigerator, Washer
Features
- 1st Floor Bedroom, 1st Floor Primary Bedroom w/Bath, Bathtub, In-Law Floorplan, One-Floor Living, Shower, Storage, Walk-In Closet(s)
- Flooring: Carpet, Tile, Wood
- Basement: Bulkhead,Exterior Entry
- Has fireplace: No
Interior area
- Total structure area: 3,088
- Total interior livable area: 3,088 sqft
- Finished area above ground: 3,088
- Finished area below ground: 0
Property
Parking
- Total spaces: 3
- Parking features: Paved, 5 - 10 Spaces, On Site, On Street, Garage Door Opener
- Garage spaces: 3
- Has uncovered spaces: Yes
Accessibility
- Accessibility features: Level Entry
Features
- Patio & porch: Deck, Patio
- Has view: Yes
- View description: Fields, Scenic, Trees/Woods
Lot
- Size: 0.92 Acres
- Features: City Lot, Near Golf Course, Near Shopping, Near Turnpike/Interstate, Near Town, Neighborhood, Shopping Mall, Cul-De-Sac, Level, Open Lot, Landscaped
Details
- Parcel number: MANRMU14L006
- Zoning: Res
- Other equipment: Cable, Internet Access Available
Construction
Type & style
- Home type: SingleFamily
- Architectural style: Ranch
- Property subtype: Single Family Residence
Materials
- Wood Frame, Clapboard, Wood Siding
- Roof: Pitched,Shingle
Condition
- Year built: 1975
Utilities & green energy
- Electric: Circuit Breakers
- Sewer: Public Sewer
- Water: Public
- Utilities for property: Utilities On
Green energy
- Energy efficient items: Ceiling Fans, LED Light Fixtures
Community & neighborhood
Location
- Region: Manchester
Other
Other facts
- Road surface type: Paved
Price history
| Date | Event | Price |
|---|---|---|
| 10/15/2024 | Sold | $521,000-0.8%$169/sqft |
Source: | ||
| 9/21/2024 | Pending sale | $525,000$170/sqft |
Source: | ||
| 9/11/2024 | Listed for sale | $525,000$170/sqft |
Source: | ||
| 7/30/2024 | Listing removed | -- |
Source: | ||
| 6/28/2024 | Listed for sale | $525,000-2.6%$170/sqft |
Source: | ||
Public tax history
| Year | Property taxes | Tax assessment |
|---|---|---|
| 2024 | $4,349 | $262,000 |
| 2023 | $4,349 +5.4% | $262,000 |
| 2022 | $4,127 -1.6% | $262,000 |
Find assessor info on the county website
Neighborhood: 04351
Nearby schools
GreatSchools rating
- 7/10Manchester Elementary SchoolGrades: PK-5Distance: 0.6 mi
- 6/10Maranacook Community Middle SchoolGrades: 6-8Distance: 6.2 mi
- 7/10Maranacook Community High SchoolGrades: 9-12Distance: 6.3 mi
Get pre-qualified for a loan
At Zillow Home Loans, we can pre-qualify you in as little as 5 minutes with no impact to your credit score.An equal housing lender. NMLS #10287.
