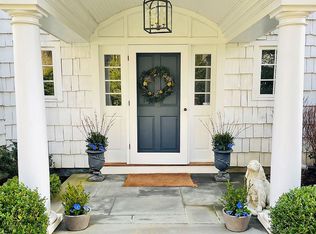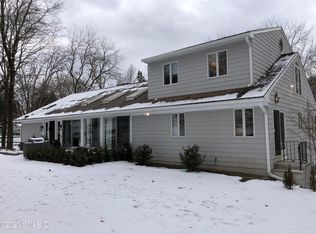Charm abounds in this spectacular turn key home on a gorgeous, landscaped acre in North Street school district. Extraordinary and very large Great Room with over 10 ft Coffered Ceiling & large FP. Family room with beamed vaulted ceiling & French doors opens to lovely large terrace surrounded by perennial gardens. Den/office with wet bar. Formal dining room with bay window. Modern farmhouse-style kitchen includes large breakfast area with built-in banquette and French doors leading to the terrace. A terrific mudroom & separate laundry room both have handsome brick floor. Master bedroom & bath plus 3 bedrooms, 1 hall bath, downstairs powder room. 2 car detached garage with attic storage and attached first floor studio. Beautiful home in an excellent location.
This property is off market, which means it's not currently listed for sale or rent on Zillow. This may be different from what's available on other websites or public sources.

