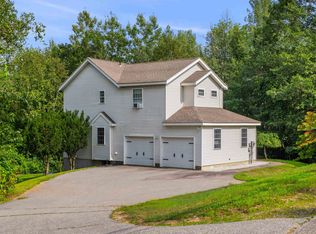Closed
Listed by:
Evan Russell,
Century 21 North East 603-893-8230
Bought with: BHHS Verani Concord
$610,000
22 Corner Stone Road, Northfield, NH 03276
3beds
2,736sqft
Single Family Residence
Built in 2001
3.27 Acres Lot
$666,200 Zestimate®
$223/sqft
$3,416 Estimated rent
Home value
$666,200
$633,000 - $700,000
$3,416/mo
Zestimate® history
Loading...
Owner options
Explore your selling options
What's special
Walk right into this meticulously maintained cape sitting on a beautifully landscaped yard with architectural walls and spectacular views. Boasting 3 beds and 2.5 baths with a first floor primary bedroom and open concept living room and kitchen. This home has all the upgrades possible, from the metal roof, complete workshop in the full basement, stainless steel Energy Star appliance package, to the granite counters in the kitchen. It leaves nothing to be desired. Off of the dining area is a private deck for relaxing and a fully covered front porch overlooking the Belknap and Sandwich Mountain. ranges. Plenty of natural light floods this home. The large extended driveway can hold more than 10 cars and cut out perfectly for a boat or trailer. The home comes equipped with a hard wired portable generator, wireless irrigation system, and full house ventilation system with basement dehumidifier. The fireplace and stove are propane, with a drilled well, water softener, and septic system. Full storage over 2-car garage. Location is close to 93 for commuters, as well as, schools and shopping.
Zillow last checked: 8 hours ago
Listing updated: July 28, 2023 at 08:35am
Listed by:
Evan Russell,
Century 21 North East 603-893-8230
Bought with:
Jeanne Phillips
BHHS Verani Concord
Source: PrimeMLS,MLS#: 4955073
Facts & features
Interior
Bedrooms & bathrooms
- Bedrooms: 3
- Bathrooms: 3
- Full bathrooms: 2
- 1/2 bathrooms: 1
Heating
- Oil, Baseboard, Mini Split
Cooling
- Mini Split
Appliances
- Included: ENERGY STAR Qualified Dishwasher, Disposal, ENERGY STAR Qualified Dryer, Microwave, Gas Range, ENERGY STAR Qualified Refrigerator, ENERGY STAR Qualified Washer, Oil Water Heater
- Laundry: 1st Floor Laundry
Features
- Dining Area, Kitchen Island, Kitchen/Dining, Living/Dining, Natural Light, Walk-In Closet(s), Programmable Thermostat
- Flooring: Carpet, Ceramic Tile, Hardwood
- Windows: Window Treatments, Double Pane Windows
- Basement: Concrete,Walkout,Exterior Entry,Walk-Out Access
- Has fireplace: Yes
- Fireplace features: Gas
Interior area
- Total structure area: 4,536
- Total interior livable area: 2,736 sqft
- Finished area above ground: 2,736
- Finished area below ground: 0
Property
Parking
- Total spaces: 2
- Parking features: Paved, Storage Above, Garage, Parking Spaces 11 - 20, Attached
- Garage spaces: 2
Features
- Levels: Two
- Stories: 2
- Patio & porch: Covered Porch
- Exterior features: Deck, Garden, Shed
- Has view: Yes
- View description: Mountain(s)
- Frontage length: Road frontage: 300
Lot
- Size: 3.27 Acres
- Features: Wooded
Details
- Parcel number: NRTFM00R06L000031S000012
- Zoning description: R1SF S
- Other equipment: Standby Generator
Construction
Type & style
- Home type: SingleFamily
- Architectural style: Cape
- Property subtype: Single Family Residence
Materials
- Wood Frame, Vinyl Siding
- Foundation: Poured Concrete
- Roof: Metal
Condition
- New construction: No
- Year built: 2001
Utilities & green energy
- Electric: 200+ Amp Service, Circuit Breakers, Generator Ready
- Sewer: 1500+ Gallon, Leach Field, On-Site Septic Exists, Private Sewer
- Utilities for property: Cable at Site, Telephone at Site
Community & neighborhood
Security
- Security features: Security, Carbon Monoxide Detector(s), Security System, HW/Batt Smoke Detector
Location
- Region: Northfield
Other
Other facts
- Road surface type: Paved
Price history
| Date | Event | Price |
|---|---|---|
| 7/28/2023 | Sold | $610,000+1.8%$223/sqft |
Source: | ||
| 6/6/2023 | Contingent | $599,000$219/sqft |
Source: | ||
| 6/1/2023 | Listed for sale | $599,000+127.8%$219/sqft |
Source: | ||
| 11/18/2002 | Sold | $263,000$96/sqft |
Source: Public Record | ||
Public tax history
| Year | Property taxes | Tax assessment |
|---|---|---|
| 2024 | $8,103 +5.9% | $548,600 +0.7% |
| 2023 | $7,652 -2.8% | $544,600 +0.7% |
| 2022 | $7,870 +11.7% | $540,900 +74.8% |
Find assessor info on the county website
Neighborhood: 03276
Nearby schools
GreatSchools rating
- 6/10Southwick SchoolGrades: K-4Distance: 0.7 mi
- 4/10Winnisquam Regional Middle SchoolGrades: 5-8Distance: 1.4 mi
- 2/10Winnisquam Regional High SchoolGrades: 9-12Distance: 1.2 mi
Schools provided by the listing agent
- District: Northfield School District
Source: PrimeMLS. This data may not be complete. We recommend contacting the local school district to confirm school assignments for this home.

Get pre-qualified for a loan
At Zillow Home Loans, we can pre-qualify you in as little as 5 minutes with no impact to your credit score.An equal housing lender. NMLS #10287.
Sell for more on Zillow
Get a free Zillow Showcase℠ listing and you could sell for .
$666,200
2% more+ $13,324
With Zillow Showcase(estimated)
$679,524