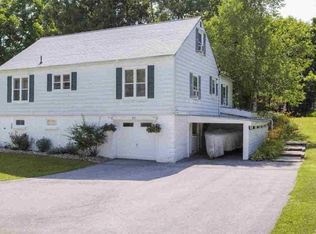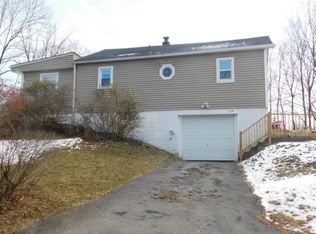TOWN OF POUGHKEEPSIE CAPE. LIVING ROOM HAS A GREAT BRICK FIREPLACE AND HARDWOOD FLOORS. UPDATED KITCHEN IS A GOOD SIZE AND OPEN TO THE LIVING ROOM.STOVE, DISHWASHER AND MICROWAVE ARE NEW ALONG WITH WHITE OAK CABINETS AND QUARTZ COUNTER TOPS. NICE SIZE BREAKFAST BAR WITH CHAIRS.NEW WINDOWS TOO.POSSIBLE 4 BEDROOM WITH NEW CARPETING.CEILING FANS, WALL UNIT A/C, WALK IN CLOSET, FULL BATH WITH TUB. NICE ENCLOSED SUNNY PORCH TOO LOOKS OUT OVER QUIET YARD. PROPERTY SITS ON PRIVATE 1.25 acres WHILE ALSO BEING CLOSE TO SHOPPING, TRAINS, TSP. NEW ROOF 2015.
This property is off market, which means it's not currently listed for sale or rent on Zillow. This may be different from what's available on other websites or public sources.

