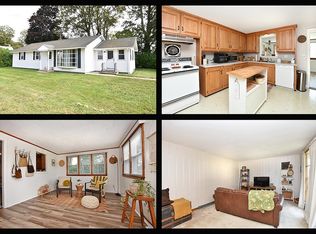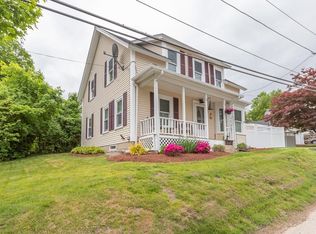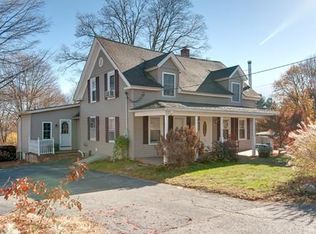Charming four-bedroom, two-bath Cape-Style home in Douglas. Built in the mid-1800s, this cozy home offers space and comfort. Sun-filled living room offers bay window and hardwood floors, large kitchen boasts dining area & ample cabinet space, and a nice formal dining room. All four-bedrooms are good sizes with closet space. Enclosed porch- perfect for lounging on those warm summer nights, a nice back yard with in-ground pool, plus 2-car garage with attached shed. Recent updates & features include new roof less than 5 years old, new hot water heater, new furnace, new oil tank, new chimney flue, pellet stove in basement and wood stove in shed. Come check it out right away!
This property is off market, which means it's not currently listed for sale or rent on Zillow. This may be different from what's available on other websites or public sources.



