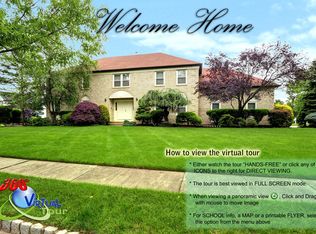Sold for $941,000
$941,000
22 Cook Rd, East Brunswick, NJ 08816
5beds
3,156sqft
Single Family Residence
Built in 1987
0.34 Acres Lot
$999,900 Zestimate®
$298/sqft
$4,496 Estimated rent
Home value
$999,900
$910,000 - $1.09M
$4,496/mo
Zestimate® history
Loading...
Owner options
Explore your selling options
What's special
Please submit all best and final offers by Thursday, June 13 at 3:00pm. Location, location, location. Welcome to this lovely and spacious 3200 sqft brick front 5 bedroom 2.5 bath center hall colonial on a cul-de-sac in the highly desired Chateau Royale section of East Brunswick. Hardwood floors all throughout the home with 2 zone heating/A/C. Huge, fully finished basement (over 1400 ft) with extra full bath. The main floor features a large, welcoming foyer, living room , family room,(with wood burning fire place), formal dining room, eat in kitchen, a 1st floor bedroom, powder room and laundry room. The eat in kitchen features a center island, stainless steel appliances, double oven, and large pantry. Upstairs you'll find 4 great sized bedrooms, 2 full baths. The master bedroom has a sitting area, walk-in closet, an en-suite bathroom with jacuzzi tub. Go downstairs to the huge finished basement where you will find several rooms to be used for recreation, exercise, bedrooms, storage, etc.. There's also a full bath with shower. The backyard is lined with trees for privacy and serene setting. Upgrades include newer roof, furnace/A/C, windows, etc. Minutes from houses of worship, blue ribbon schools, shopping, restaurants, transportation. Dont miss this beautiful home in the perfect location. Note: backyard deck is being sold as is. Fireplace is also as is. There are no known defects but has never been used.
Zillow last checked: 8 hours ago
Listing updated: August 08, 2024 at 09:21am
Listed by:
COLDWELL BANKER REALTY 609-921-1411
Source: All Jersey MLS,MLS#: 2412812R
Facts & features
Interior
Bedrooms & bathrooms
- Bedrooms: 5
- Bathrooms: 3
- Full bathrooms: 2
- 1/2 bathrooms: 1
Primary bedroom
- Features: Sitting Area, Walk-In Closet(s)
- Area: 377
- Dimensions: 13 x 29
Bedroom 2
- Area: 165
- Dimensions: 15 x 11
Bedroom 3
- Area: 180
- Dimensions: 10 x 18
Bedroom 4
- Area: 120
- Dimensions: 10 x 12
Bathroom
- Features: Jacuzzi-Type, Stall Shower
Dining room
- Features: Formal Dining Room
- Area: 195
- Dimensions: 13 x 15
Family room
- Area: 364
- Length: 26
Kitchen
- Features: Kitchen Island, Pantry, Eat-in Kitchen, Separate Dining Area
- Area: 644
- Dimensions: 23 x 28
Living room
- Area: 280
- Dimensions: 20 x 14
Basement
- Area: 0
Heating
- Zoned, Forced Air
Cooling
- Central Air, Ceiling Fan(s), Zoned
Appliances
- Included: Dishwasher, Disposal, Dryer, Microwave, Refrigerator, Oven, Washer, Gas Water Heater
Features
- Blinds, Security System, Shades-Existing, Skylight, 1 Bedroom, Entrance Foyer, Kitchen, Laundry Room, Living Room, Bath Full, Dining Room, Family Room, 4 Bedrooms, Bath Second, None, Additional Bath, Other Room(s)
- Flooring: Wood
- Windows: Blinds, Shades-Existing, Skylight(s)
- Basement: Finished, Bath Full, Bedroom, Other Room(s), Recreation Room, Storage Space, Utility Room
- Has fireplace: Yes
- Fireplace features: Wood Burning
Interior area
- Total structure area: 3,156
- Total interior livable area: 3,156 sqft
Property
Parking
- Total spaces: 2
- Parking features: 2 Car Width, Garage, Attached, Garage Door Opener, Driveway, On Street
- Attached garage spaces: 2
- Has uncovered spaces: Yes
Features
- Levels: Two
- Stories: 2
- Exterior features: Lawn Sprinklers, Sidewalk
- Has spa: Yes
- Spa features: Bath
Lot
- Size: 0.34 Acres
- Dimensions: 150.00 x 0.00
- Features: Cul-De-Sac, Level, Wooded
Details
- Parcel number: 04007381400048
- Zoning: R3
Construction
Type & style
- Home type: SingleFamily
- Architectural style: Colonial
- Property subtype: Single Family Residence
Materials
- Roof: Asphalt
Condition
- Year built: 1987
Utilities & green energy
- Gas: Natural Gas
- Sewer: Public Sewer
- Water: Public
- Utilities for property: Cable TV, Underground Utilities
Community & neighborhood
Security
- Security features: Security System
Community
- Community features: Sidewalks
Location
- Region: East Brunswick
Other
Other facts
- Ownership: Fee Simple
Price history
| Date | Event | Price |
|---|---|---|
| 8/7/2024 | Sold | $941,000+7.5%$298/sqft |
Source: | ||
| 7/10/2024 | Pending sale | $875,000$277/sqft |
Source: | ||
| 6/14/2024 | Contingent | $875,000$277/sqft |
Source: | ||
| 6/7/2024 | Listed for sale | $875,000+19.9%$277/sqft |
Source: | ||
| 9/20/2005 | Sold | $730,000+25.9%$231/sqft |
Source: Public Record Report a problem | ||
Public tax history
| Year | Property taxes | Tax assessment |
|---|---|---|
| 2025 | $18,206 | $154,000 |
| 2024 | $18,206 +2.8% | $154,000 |
| 2023 | $17,713 +0.3% | $154,000 |
Find assessor info on the county website
Neighborhood: 08816
Nearby schools
GreatSchools rating
- 7/10Memorial Elementary SchoolGrades: PK-4Distance: 0.4 mi
- 5/10Churchill Junior High SchoolGrades: 7-9Distance: 2.3 mi
- 9/10East Brunswick High SchoolGrades: 10-12Distance: 1.2 mi
Get a cash offer in 3 minutes
Find out how much your home could sell for in as little as 3 minutes with a no-obligation cash offer.
Estimated market value$999,900
Get a cash offer in 3 minutes
Find out how much your home could sell for in as little as 3 minutes with a no-obligation cash offer.
Estimated market value
$999,900
