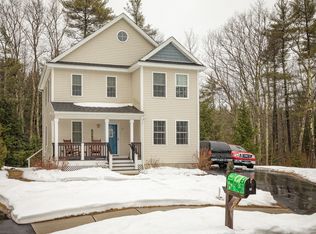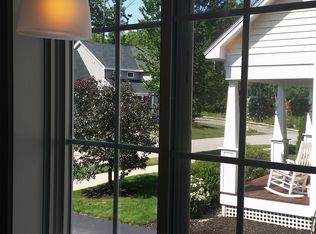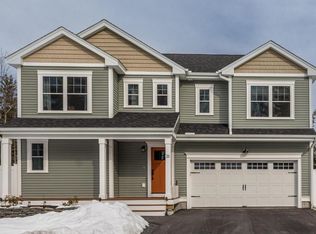Take this opportunity to build with a local and highly respectable builder. LAST LOT remaining in the established Little Quarry neighborhood, move into your brand new home in just 6 months! Constitution Way is a great location for commuting as it is minutes to Route 16, Rt 125 and Route 108. This subdivision lies in southern Rochester, just a stones throw from the convenience of Somersworth/Dover shopping, groceries, restaurants and more. Customize the home of your dreams and see your visions unfold. This floor plan offers a quaint covered porch beside your garage and has tons of curb appeal! From the front porch, your guests are brought into the entryway of the first floor leading you into a spacious living room that is open to the kitchen/dining. Off the kitchen/dining, you can escape the indoors and head to your private rear deck to enjoy the outdoors - ideal for summer entertaining! 2nd floor features a master suite w/ private 3/4 bath and walk in closet. Just off the hall is washer and dryer closet for easy access. Includes 2nd and 3rd bedrooms that are sizable with closets and a full guest bath is also located off of the hall. Study/office or guest room on 2nd floor an ideal work from home space! Full basement for added storage and bulk head access. Come pick out your selections, colors and more! Note: photos seen are examples of builders recent work.
This property is off market, which means it's not currently listed for sale or rent on Zillow. This may be different from what's available on other websites or public sources.


