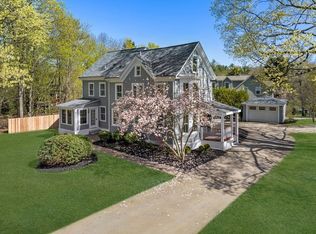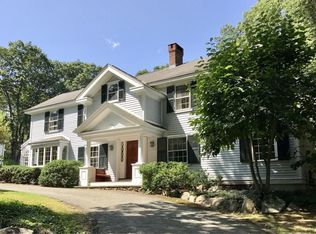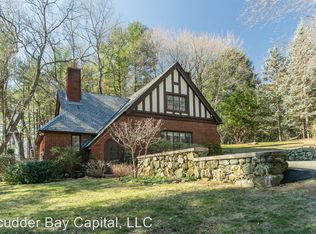Location, Location, Location! One-of-a-kind Colonial set in the heart of Weston overlooking its idyllic Town Center. The home boasts stunning millwork, charm and character, tall ceilings, hardwood floors and generously-proportioned rooms. The welcoming foyer leads to a fireplaced front sitting room and light-filled sun room. The expansive living and dining rooms plus study all have beautiful wood-paneling, fireplaces and gorgeous views to the outside. There is a lovely butler's pantry that flows into an updated kitchen with fireplace and adjoining family room - perfect for entertaining, family enjoyment and dining. The master suite on the second floor features a new, luxurious bath and sizable dressing room. There are 4 additional bedrooms and a home office with walls of windows showcasing the front gardens. With lush grounds abutting conservation land, incredible outdoor entertaining spaces, bluestone patio, circular drive and heated in-ground pool, this property is like no other!
This property is off market, which means it's not currently listed for sale or rent on Zillow. This may be different from what's available on other websites or public sources.


