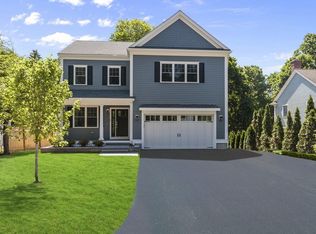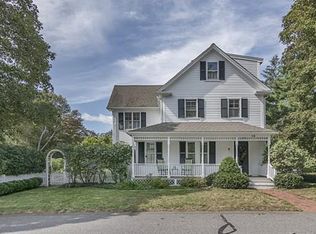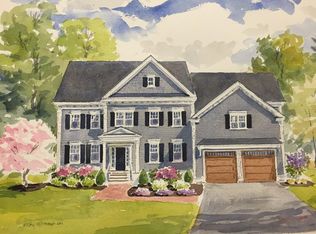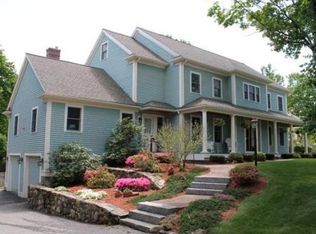Sold for $1,375,000
$1,375,000
22 Columbus St, Lexington, MA 02421
3beds
2,000sqft
Single Family Residence
Built in 1971
6,900 Square Feet Lot
$1,374,500 Zestimate®
$688/sqft
$4,532 Estimated rent
Home value
$1,374,500
$1.26M - $1.48M
$4,532/mo
Zestimate® history
Loading...
Owner options
Explore your selling options
What's special
Nestled on a quiet cul-de-sac at the top of Robinson Hill, this updated and move-in ready home offers 3 bedrooms, 2.5 bathrooms, and a functional, family-friendly layout just moments from Lexington Center and Lexington High. First floor features a seamless flow between the living, kitchen, and dining rooms-well suited for both everyday living and entertaining. South-facing exposure fills the home with natural light throughout the day. Upstairs provides three generously sized bedrooms with ample closet space. Finished lower level includes a bonus room for a guest bedroom or office, plus a sunlit family room/playroom/gym for entertainment and relaxation. The fully fenced backyard features a sunny, level lawn and a flourishing orchard with apple, peach, and pear trees, along with concord grapes. With a double driveway and unbeatable proximity to top-rated schools, the Hayden Center, community nursery, and Lexington Center, this is a must-see home.
Zillow last checked: 8 hours ago
Listing updated: May 31, 2025 at 06:21am
Listed by:
Alina Wang Team 617-678-2405,
Coldwell Banker Realty - Lexington 781-862-2600
Bought with:
Donahue Maley and Burns Team
Compass
Source: MLS PIN,MLS#: 73367814
Facts & features
Interior
Bedrooms & bathrooms
- Bedrooms: 3
- Bathrooms: 3
- Full bathrooms: 2
- 1/2 bathrooms: 1
Primary bedroom
- Features: Closet, Flooring - Hardwood, Lighting - Overhead
- Level: Second
Bedroom 2
- Features: Closet, Flooring - Hardwood, Lighting - Overhead
- Level: Second
Bedroom 3
- Features: Closet, Flooring - Hardwood, Lighting - Overhead
- Level: Second
Bathroom 1
- Features: Bathroom - Half, Flooring - Stone/Ceramic Tile, Lighting - Overhead
- Level: First
Bathroom 2
- Features: Bathroom - Full, Bathroom - Tiled With Tub, Cedar Closet(s), Flooring - Stone/Ceramic Tile, Lighting - Sconce, Lighting - Overhead
- Level: Second
Bathroom 3
- Features: Bathroom - Full, Bathroom - Tiled With Shower Stall, Flooring - Stone/Ceramic Tile, Lighting - Sconce, Lighting - Overhead
- Level: Basement
Dining room
- Features: Flooring - Hardwood, Lighting - Overhead
- Level: First
Family room
- Features: Closet, Flooring - Laminate, Exterior Access, Recessed Lighting, Lighting - Overhead
- Level: Basement
Kitchen
- Features: Flooring - Hardwood, Countertops - Stone/Granite/Solid, Recessed Lighting
- Level: First
Living room
- Features: Closet/Cabinets - Custom Built, Flooring - Hardwood, French Doors, Recessed Lighting
- Level: First
Heating
- Baseboard, Natural Gas, Ductless, Fireplace
Cooling
- Ductless
Appliances
- Included: Gas Water Heater, Water Heater, Range, Dishwasher, Disposal, Microwave, Refrigerator, Washer/Dryer
- Laundry: Lighting - Overhead, In Basement, Electric Dryer Hookup, Washer Hookup
Features
- Closet, Lighting - Overhead, Entrance Foyer, Bonus Room
- Flooring: Tile, Laminate, Hardwood, Flooring - Hardwood
- Basement: Full,Finished,Walk-Out Access
- Number of fireplaces: 2
- Fireplace features: Living Room
Interior area
- Total structure area: 2,000
- Total interior livable area: 2,000 sqft
- Finished area above ground: 1,400
- Finished area below ground: 600
Property
Parking
- Total spaces: 4
- Parking features: Paved Drive, Off Street
- Uncovered spaces: 4
Features
- Patio & porch: Deck, Patio
- Exterior features: Deck, Patio, Rain Gutters, Storage, Professional Landscaping, Sprinkler System, Fenced Yard
- Fencing: Fenced
Lot
- Size: 6,900 sqft
Details
- Parcel number: M:0050 L:000163,553746
- Zoning: RS
Construction
Type & style
- Home type: SingleFamily
- Architectural style: Colonial
- Property subtype: Single Family Residence
Materials
- Frame
- Foundation: Concrete Perimeter
- Roof: Shingle
Condition
- Year built: 1971
Utilities & green energy
- Sewer: Public Sewer
- Water: Public
- Utilities for property: for Electric Range, for Electric Dryer, Washer Hookup
Community & neighborhood
Community
- Community features: Public Transportation, Shopping, Pool, Tennis Court(s), Park, Walk/Jog Trails, Stable(s), Golf, Medical Facility, Bike Path, Highway Access, Public School
Location
- Region: Lexington
Price history
| Date | Event | Price |
|---|---|---|
| 5/30/2025 | Sold | $1,375,000+10%$688/sqft |
Source: MLS PIN #73367814 Report a problem | ||
| 5/6/2025 | Contingent | $1,250,000$625/sqft |
Source: MLS PIN #73367814 Report a problem | ||
| 5/1/2025 | Listed for sale | $1,250,000+83.8%$625/sqft |
Source: MLS PIN #73367814 Report a problem | ||
| 6/27/2013 | Sold | $680,000+4.8%$340/sqft |
Source: Public Record Report a problem | ||
| 6/5/2013 | Pending sale | $649,000$325/sqft |
Source: Coldwell Banker Residential Brokerage - Lexington #71503592 Report a problem | ||
Public tax history
| Year | Property taxes | Tax assessment |
|---|---|---|
| 2025 | $12,157 +3.3% | $994,000 +3.4% |
| 2024 | $11,772 +2.3% | $961,000 +8.6% |
| 2023 | $11,505 +4.9% | $885,000 +11.3% |
Find assessor info on the county website
Neighborhood: 02421
Nearby schools
GreatSchools rating
- 9/10Maria Hastings Elementary SchoolGrades: K-5Distance: 0.5 mi
- 9/10Wm Diamond Middle SchoolGrades: 6-8Distance: 1.2 mi
- 10/10Lexington High SchoolGrades: 9-12Distance: 0.7 mi
Schools provided by the listing agent
- Elementary: Lps
- Middle: Lps
- High: Lexington High
Source: MLS PIN. This data may not be complete. We recommend contacting the local school district to confirm school assignments for this home.
Get a cash offer in 3 minutes
Find out how much your home could sell for in as little as 3 minutes with a no-obligation cash offer.
Estimated market value$1,374,500
Get a cash offer in 3 minutes
Find out how much your home could sell for in as little as 3 minutes with a no-obligation cash offer.
Estimated market value
$1,374,500



