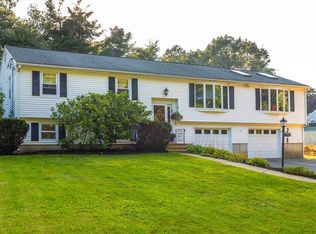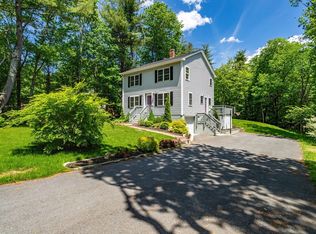Sold for $515,000
$515,000
22 Colony Rd, Westminster, MA 01473
3beds
1,910sqft
Single Family Residence
Built in 1982
0.69 Acres Lot
$548,700 Zestimate®
$270/sqft
$3,509 Estimated rent
Home value
$548,700
$521,000 - $576,000
$3,509/mo
Zestimate® history
Loading...
Owner options
Explore your selling options
What's special
This Cape-style home has been meticulously maintained by its owners since being built. Enjoy warm summer nights from your front porch! There are 3 sizable bedrooms with the master located on the 1st floor. Stainless appliances and a breakfast bar in the kitchen next to the formal dining area. The oversized living room has vaulted ceilings, a gas fireplace and lots of large windows allowing natural light in! There are 2 tastefully updated full baths, 1 on each level. Wood flooring throughout most of the home. Laundry is located on the main level in the den which would also make a great home office. Additional living space in the partially finished basement. There is plenty of space in the yard for outdoor activities, gardening and ample parking. Drive under 2 car garage with a mudroom entry way. This is a great commuter location with quick access to Route 2.
Zillow last checked: 8 hours ago
Listing updated: August 31, 2023 at 09:26am
Listed by:
Christy Nault 978-804-9470,
Central Mass Real Estate 877-537-9997
Bought with:
Jeanne Murphy
Realty Executives Boston West
Source: MLS PIN,MLS#: 73117652
Facts & features
Interior
Bedrooms & bathrooms
- Bedrooms: 3
- Bathrooms: 2
- Full bathrooms: 2
Primary bedroom
- Features: Flooring - Wood
- Level: First
Bedroom 2
- Features: Flooring - Wood
- Level: Second
Bedroom 3
- Features: Flooring - Wood
- Level: Second
Bathroom 1
- Features: Flooring - Stone/Ceramic Tile
- Level: First
Bathroom 2
- Features: Flooring - Stone/Ceramic Tile
- Level: Second
Dining room
- Features: Flooring - Wood
- Level: First
Kitchen
- Features: Flooring - Laminate, Breakfast Bar / Nook, Stainless Steel Appliances, Gas Stove
- Level: First
Living room
- Features: Vaulted Ceiling(s), Flooring - Wood
- Level: First
Heating
- Forced Air, Natural Gas
Cooling
- Central Air
Appliances
- Included: Electric Water Heater, Range, Dishwasher, Microwave, Refrigerator, Washer, Dryer
- Laundry: Main Level, First Floor, Washer Hookup
Features
- Cedar Closet(s), Den, Entry Hall
- Flooring: Wood, Tile, Vinyl, Flooring - Wood, Flooring - Stone/Ceramic Tile
- Basement: Full,Partially Finished,Interior Entry,Garage Access
- Number of fireplaces: 1
- Fireplace features: Living Room
Interior area
- Total structure area: 1,910
- Total interior livable area: 1,910 sqft
Property
Parking
- Total spaces: 10
- Parking features: Attached, Under, Garage Door Opener, Paved Drive, Off Street, Paved
- Attached garage spaces: 2
- Uncovered spaces: 8
Features
- Patio & porch: Porch, Deck - Composite
- Exterior features: Porch, Deck - Composite, Garden
Lot
- Size: 0.69 Acres
- Features: Gentle Sloping
Details
- Parcel number: 3649622
- Zoning: Res1
Construction
Type & style
- Home type: SingleFamily
- Architectural style: Cape
- Property subtype: Single Family Residence
Materials
- Frame
- Foundation: Concrete Perimeter
- Roof: Shingle
Condition
- Year built: 1982
Utilities & green energy
- Electric: 200+ Amp Service
- Sewer: Private Sewer
- Water: Private
- Utilities for property: for Gas Range, for Electric Oven, Washer Hookup
Community & neighborhood
Community
- Community features: Public Transportation, Park, Walk/Jog Trails, Golf, Medical Facility, Laundromat, Bike Path, Conservation Area, Highway Access, Public School, T-Station
Location
- Region: Westminster
Other
Other facts
- Road surface type: Paved
Price history
| Date | Event | Price |
|---|---|---|
| 8/28/2023 | Sold | $515,000-1.9%$270/sqft |
Source: MLS PIN #73117652 Report a problem | ||
| 7/25/2023 | Contingent | $525,000$275/sqft |
Source: MLS PIN #73117652 Report a problem | ||
| 5/31/2023 | Listed for sale | $525,000+78%$275/sqft |
Source: MLS PIN #73117652 Report a problem | ||
| 7/16/2011 | Listing removed | $295,000$154/sqft |
Source: Hearne Realty Group #71211531 Report a problem | ||
| 6/17/2011 | Listed for sale | $295,000$154/sqft |
Source: Hearne Realty Group #71211531 Report a problem | ||
Public tax history
| Year | Property taxes | Tax assessment |
|---|---|---|
| 2025 | $5,612 +4.7% | $456,300 +4.4% |
| 2024 | $5,359 +8.6% | $437,100 +15.7% |
| 2023 | $4,933 -0.1% | $377,700 +20.8% |
Find assessor info on the county website
Neighborhood: 01473
Nearby schools
GreatSchools rating
- NAMeetinghouse SchoolGrades: PK-1Distance: 1.9 mi
- 6/10Overlook Middle SchoolGrades: 6-8Distance: 2.9 mi
- 8/10Oakmont Regional High SchoolGrades: 9-12Distance: 2.9 mi
Schools provided by the listing agent
- Elementary: Wes
- Middle: Overlook
- High: Oakmont
Source: MLS PIN. This data may not be complete. We recommend contacting the local school district to confirm school assignments for this home.
Get a cash offer in 3 minutes
Find out how much your home could sell for in as little as 3 minutes with a no-obligation cash offer.
Estimated market value$548,700
Get a cash offer in 3 minutes
Find out how much your home could sell for in as little as 3 minutes with a no-obligation cash offer.
Estimated market value
$548,700

