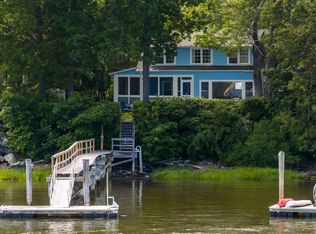Own a piece of heaven in this 2672 sq ft home tucked away on 1+ private acres in scenic Colony Cove Subdivision. Start your day by watching the sunrise as you marvel at the breathtaking views of Little Bay. Enjoy all that the salt water bay has to offer that opens to the south into Great Bay and to the North it feeds into the Piscataqua and into Portsmouth. Enjoy swimming in the protected bay. For those boaters you can kayaking or boat towards Newmarket or Maine from your private dock. Watch the seals play in the water or sun themselves on the dock or observe the many birds that habitat in the area from Herons to Kingfishers to Bald Eagles. Inside the 4 bedroom home you can enjoy water views from almost every window of the home. First floor Master En-Suite, living/room dining room with large windows, stone fireplace, and hardwood floors. den/family room, first floor laundry. Upstairs you will find three bedrooms plus a full bath. Four car garage, brand new 4 bedroom septic system. You'll feel like you are on a permanent vacation in this home.
This property is off market, which means it's not currently listed for sale or rent on Zillow. This may be different from what's available on other websites or public sources.
