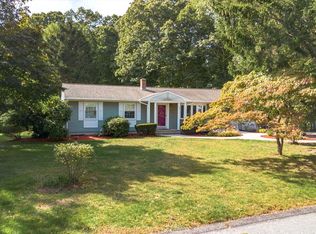This stunning two-story home is on a large lot in a hot neighborhood serviced by natural gas. Offering a granite kitchen with high end fixtures, spa master bath and an extensive outdoor kitchen/entertainment area that is unlike any home in this price range. Entertain through winter, spring, summer and fall with a babbling waterfall, firepit and outdoor fireplace All new windows let the light shine in on the freshly painted surfaces and gleaming hardwood floors that run throughout the home. Flexible space is offered with an in-law, office or family room, conveniently located and full bath at level with 2 separate entries. Recently finished basement gives flexibility with storage and play space.
This property is off market, which means it's not currently listed for sale or rent on Zillow. This may be different from what's available on other websites or public sources.

