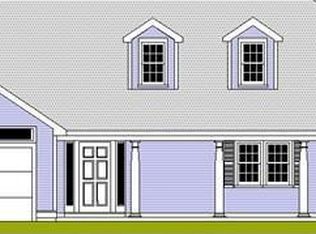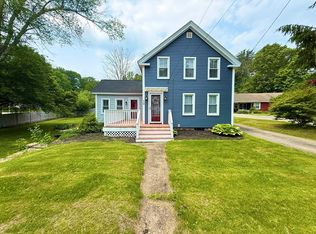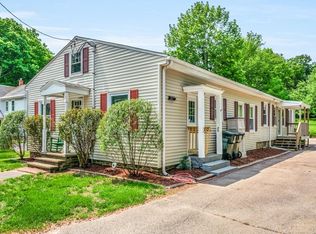Open House Cancelled. GORGEOUS NEW CONSTRUCTION on a fantastic 1.12 acre lot located just outside the Tall Pines neighborhood in Sturbridge! This one is up and ready for occupancy with a 30 day delivery! Absolutely stunning, energy efficient 3 bedroom 2.5 bath over-sized split entry style home LOADED with extras and high-end finishes! Open concept 1st flr Living Rm, Dining Rm & Kitchen, boasting cathedral ceilings, hardwood flrs & recessed lights. Sun-filled living rm w/ gas fireplace transitions seamlessly into the high-end kitchen w/ white shaker cabinets, quartz counters, center island, pantry, SS GE appliances and is open to the dining area w/ sliders to 16x12 back deck. This is the ideal space for entertaining guests. Additional features include: *3 spacious BR's including Master Suite w/ full bath boasting granite counter & tile flr. *Finished walkout lower level offers a large Family Rm w/ recessed lighting, 1/2 bath & separate laundry room. *Central A/C.
This property is off market, which means it's not currently listed for sale or rent on Zillow. This may be different from what's available on other websites or public sources.


