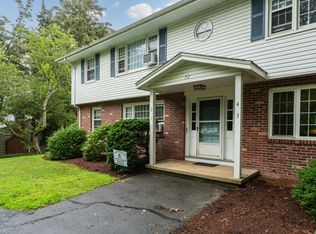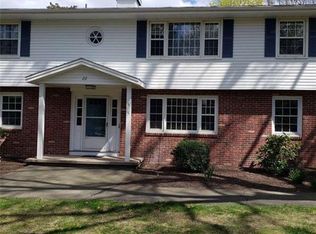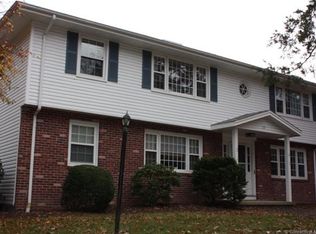Sold for $216,000
$216,000
22 College Street APT 4, Clinton, CT 06413
2beds
759sqft
Condominium
Built in 1964
-- sqft lot
$-- Zestimate®
$285/sqft
$1,943 Estimated rent
Home value
Not available
Estimated sales range
Not available
$1,943/mo
Zestimate® history
Loading...
Owner options
Explore your selling options
What's special
This charming 2-bedroom, 1-bath ranch-style condo is nestled within a well-maintained complex, offering a perfect balance of convenience and comfort. Located just minutes from the town center, beaches, train station and public transportation, it provides easy access to all the essentials while maintaining a peaceful, suburban feel. As you step inside, the recently refinished hardwood floors in the living room immediately catch your eye, giving the space a warm and polished ambiance. The living area flows seamlessly into a good-sized eat-in kitchen, where there's plenty of room for a dining table, making it perfect for casual meals or hosting guests. There is also ample counter space, cabinetry, a brand-new dishwasher and pantry. The two ample bedrooms are bright and airy, offering plenty of space for relaxation or a home office setup. The full bathroom, freshly painted with a tiled tub and shower and updated vanity adds to the modern feel. In the lower level you'll find plenty of storage space in the basement, including a locked cubby for each unit, ensuring secure storage of personal items. For added convenience, laundry facilities are available for all owners use in 3 of 6 buildings within the Mooring 2 complex, making day-to-day chores a breeze. Looking for a low maintenance alternative to home ownership this is it! Or maybe looking to downsize and live on the CT shore this is for you!!
Zillow last checked: 8 hours ago
Listing updated: November 08, 2024 at 03:42pm
Listed by:
Gigi Giordano 203-671-2155,
Compass Connecticut, LLC 860-767-5390,
Kayla Chasse 475-281-8831,
Compass Connecticut, LLC
Bought with:
Gigi Giordano, REB.0789894
Compass Connecticut, LLC
Kayla Chasse
Compass Connecticut, LLC
Source: Smart MLS,MLS#: 24047778
Facts & features
Interior
Bedrooms & bathrooms
- Bedrooms: 2
- Bathrooms: 1
- Full bathrooms: 1
Primary bedroom
- Features: Ceiling Fan(s)
- Level: Upper
- Area: 156 Square Feet
- Dimensions: 13 x 12
Bedroom
- Level: Upper
- Area: 144 Square Feet
- Dimensions: 12 x 12
Bathroom
- Features: Tub w/Shower, Tile Floor
- Level: Upper
Kitchen
- Features: Eating Space
- Level: Upper
- Area: 176 Square Feet
- Dimensions: 16 x 11
Living room
- Features: Ceiling Fan(s), Hardwood Floor
- Level: Upper
- Area: 198 Square Feet
- Dimensions: 18 x 11
Heating
- Baseboard, Electric
Cooling
- Window Unit(s)
Appliances
- Included: Electric Range, Microwave, Refrigerator, Dishwasher, Electric Water Heater, Water Heater
- Laundry: Common Area
Features
- Entrance Foyer
- Windows: Thermopane Windows
- Basement: Full,Unfinished
- Attic: Access Via Hatch
- Has fireplace: No
- Common walls with other units/homes: End Unit
Interior area
- Total structure area: 759
- Total interior livable area: 759 sqft
- Finished area above ground: 759
- Finished area below ground: 0
Property
Parking
- Parking features: None
Features
- Stories: 1
- Exterior features: Sidewalk, Lighting
Lot
- Features: Level, Cul-De-Sac
Details
- Parcel number: 942896
- Zoning: Condo
Construction
Type & style
- Home type: Condo
- Architectural style: Ranch
- Property subtype: Condominium
- Attached to another structure: Yes
Materials
- Vinyl Siding, Brick
Condition
- New construction: No
- Year built: 1964
Utilities & green energy
- Sewer: Shared Septic
- Water: Public
- Utilities for property: Cable Available
Green energy
- Energy efficient items: Windows
Community & neighborhood
Community
- Community features: Golf, Park, Near Public Transport, Shopping/Mall
Location
- Region: Clinton
- Subdivision: Beach Park
HOA & financial
HOA
- Has HOA: Yes
- HOA fee: $350 monthly
- Amenities included: Gardening Area, Guest Parking, Management
- Services included: Maintenance Grounds, Trash, Snow Removal, Water, Road Maintenance
Price history
| Date | Event | Price |
|---|---|---|
| 11/8/2024 | Sold | $216,000-5.7%$285/sqft |
Source: | ||
| 9/28/2024 | Listed for sale | $229,000+104.5%$302/sqft |
Source: | ||
| 7/15/2019 | Sold | $112,000-5%$148/sqft |
Source: | ||
| 4/8/2019 | Price change | $117,900+8.2%$155/sqft |
Source: William Raveis Real Estate #170181579 Report a problem | ||
| 1/31/2019 | Price change | $109,000-5.1%$144/sqft |
Source: William Raveis Real Estate #170149960 Report a problem | ||
Public tax history
| Year | Property taxes | Tax assessment |
|---|---|---|
| 2025 | $2,476 +2.9% | $79,500 |
| 2024 | $2,406 +1.5% | $79,500 |
| 2023 | $2,371 | $79,500 |
Find assessor info on the county website
Neighborhood: 06413
Nearby schools
GreatSchools rating
- 7/10Jared Eliot SchoolGrades: 5-8Distance: 1.7 mi
- 7/10The Morgan SchoolGrades: 9-12Distance: 2 mi
- 7/10Lewin G. Joel Jr. SchoolGrades: PK-4Distance: 2.1 mi
Schools provided by the listing agent
- Elementary: Lewin G. Joel
- High: Morgan
Source: Smart MLS. This data may not be complete. We recommend contacting the local school district to confirm school assignments for this home.
Get pre-qualified for a loan
At Zillow Home Loans, we can pre-qualify you in as little as 5 minutes with no impact to your credit score.An equal housing lender. NMLS #10287.


