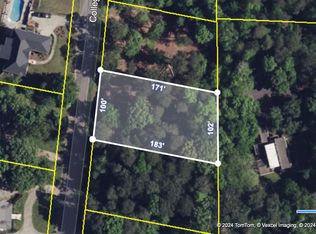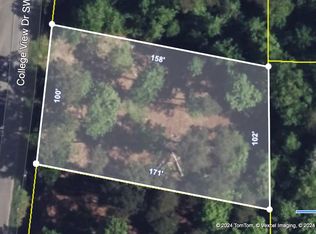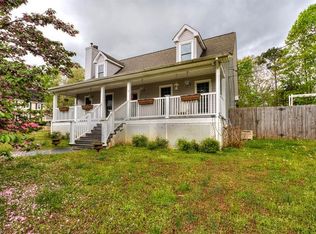Come check out this spectacular family home. This home has 3 bedrooms, 3 full and 1 half bath. It has a bonus room upstairs that could be a 4th bedroom or huge play room. There is living room/dinning room combo that are both open to the updated kitchen. The homes kitchen was updated with new cabinets and granite counter tops with the live edge on the island. This home has 3252 SF on the main and upstairs. The basement is another 1408 SF. This homes corner lot is fenced and huge. Its privacy allows peaceful mornings on the back deck or glassed in porch. There is also an office on the main floor that could be used as an additional bedroom as well. This home is a must see for anyone looking for a large home with room to grow. Priced below most homes this size. Call for more information or to schedule a showing.
This property is off market, which means it's not currently listed for sale or rent on Zillow. This may be different from what's available on other websites or public sources.



