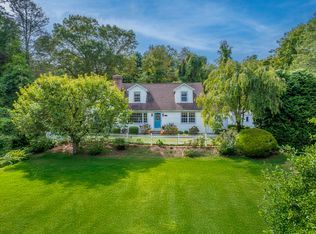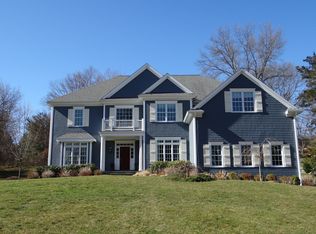Located in desirable So.Wilton, this meticulously maintained, quality built home is beautifully situated on 1 acre of professionally landscaped property with lush gardens and beautiful stone walls. 9ft ceilings grace this 5-bedroom home with custom millwork, built-ins and audio system throughout the first floor, master bedroom and patio. The formal living room has hardwood floors, a fireplace and gorgeous moldings. The large dining room has custom paneled moldings, tray ceiling with up lighting and a butlers pantry. The heart of the home is the gourmet kitchen with an oversized island, prep sink, 6-burner gas stove with pot filler, granite counters and pantry. The eating area of the kitchen opens to the family room with a beautiful stone fireplace, perfect for family gatherings. Don't miss the custom mahogany private office, mudroom and side entrance, 2 half baths and back staircase. Upstairs you will find 5 bedrooms with an ensuite bath, den and laundry room. The master bedroom offers a fireplace with propane line, his and her walk-in closets and a master bath with jacuzzi tub and large stall shower with steam unit. The walk-up attic and lower level with fireplace can be finished for a playroom, home gym, wine cellar or a media room. Step out onto the patio which overlooks the private backyard with gorgeous trees and gardens Security system, central vacuum, underground sprinkler and much more Close to town, train, school and highway.
This property is off market, which means it's not currently listed for sale or rent on Zillow. This may be different from what's available on other websites or public sources.


