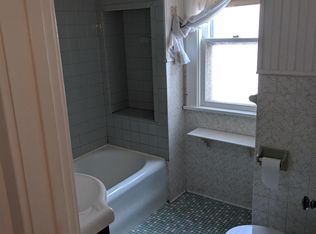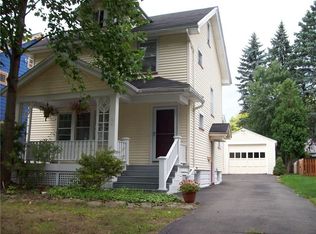Closed
$215,000
22 Colebourne Rd, Rochester, NY 14609
3beds
1,328sqft
Single Family Residence
Built in 1913
5,641.02 Square Feet Lot
$223,600 Zestimate®
$162/sqft
$2,601 Estimated rent
Home value
$223,600
$210,000 - $239,000
$2,601/mo
Zestimate® history
Loading...
Owner options
Explore your selling options
What's special
Desirable North Winton Village home available! This 3 Bd, 1Ba home has so much character with gumwood & hardwoods throughout as well as leaded glass windows! Eat-in kitchen w/pantry, seating bench w/storage and all appliances included. Living room features crown molding, wood burning fireplace with a brick surround & wood mantle. Formal dining room also features crown molding, chandelier & sconce lighting. Heated enclosed porch with new carpeting, ceiling fan, skylight, & access to fully fenced backyard! Second floor has 3 spacious bedrooms with hardwoods, built-ins and overhead lighting! Full bath has a single basin vanity, medicine cabinet, shower/tub combo with tile surround, tile flooring, & privacy window! Full roughed-in attic! Full basement w/washer & dryer, ample storage space, energy efficient block windows and 100 amp service! Detached garage! Located on a beautiful neighborhood street with sidewalks, lamp posts, lined with beautiful mature trees! Delayed Negotiations, offers due by Tuesday May 6 at 12 pm. Public Open House Saturday May 3 from 12-2pm!
Zillow last checked: 8 hours ago
Listing updated: June 10, 2025 at 10:34am
Listed by:
Stephen E. Wrobbel 585-734-2583,
Howard Hanna
Bought with:
Andrea M. Noto-Siderakis, 40NO1179682
Keller Williams Realty Greater Rochester
Source: NYSAMLSs,MLS#: R1602599 Originating MLS: Rochester
Originating MLS: Rochester
Facts & features
Interior
Bedrooms & bathrooms
- Bedrooms: 3
- Bathrooms: 1
- Full bathrooms: 1
Heating
- Gas, Forced Air
Cooling
- Central Air
Appliances
- Included: Dryer, Dishwasher, Gas Oven, Gas Range, Gas Water Heater, Microwave, Refrigerator, Washer
Features
- Ceiling Fan(s), Separate/Formal Dining Room, Entrance Foyer, Eat-in Kitchen, Pantry, Skylights, Natural Woodwork, Programmable Thermostat
- Flooring: Carpet, Hardwood, Tile, Varies
- Windows: Leaded Glass, Skylight(s)
- Basement: Full
- Number of fireplaces: 1
Interior area
- Total structure area: 1,328
- Total interior livable area: 1,328 sqft
Property
Parking
- Total spaces: 1
- Parking features: Detached, Garage, Garage Door Opener
- Garage spaces: 1
Features
- Exterior features: Blacktop Driveway, Fully Fenced
- Fencing: Full
Lot
- Size: 5,641 sqft
- Dimensions: 43 x 131
- Features: Near Public Transit, Rectangular, Rectangular Lot, Residential Lot
Details
- Parcel number: 26140010758000010030000000
- Special conditions: Standard
Construction
Type & style
- Home type: SingleFamily
- Architectural style: A-Frame,Historic/Antique
- Property subtype: Single Family Residence
Materials
- Aluminum Siding, Vinyl Siding, Copper Plumbing
- Foundation: Block, Stone
- Roof: Asphalt,Shingle
Condition
- Resale
- Year built: 1913
Utilities & green energy
- Electric: Circuit Breakers
- Sewer: Connected
- Water: Connected, Public
- Utilities for property: Cable Available, Sewer Connected, Water Connected
Community & neighborhood
Location
- Region: Rochester
- Subdivision: Wintonleigh Amd
Other
Other facts
- Listing terms: Cash,Conventional,FHA,VA Loan
Price history
| Date | Event | Price |
|---|---|---|
| 6/9/2025 | Sold | $215,000+7.6%$162/sqft |
Source: | ||
| 5/7/2025 | Pending sale | $199,900$151/sqft |
Source: | ||
| 5/1/2025 | Listed for sale | $199,900+112.9%$151/sqft |
Source: | ||
| 5/20/2003 | Sold | $93,900+19.6%$71/sqft |
Source: Public Record Report a problem | ||
| 5/1/1998 | Sold | $78,500$59/sqft |
Source: Public Record Report a problem | ||
Public tax history
| Year | Property taxes | Tax assessment |
|---|---|---|
| 2024 | -- | $218,700 +53.6% |
| 2023 | -- | $142,400 |
| 2022 | -- | $142,400 |
Find assessor info on the county website
Neighborhood: North Winton Village
Nearby schools
GreatSchools rating
- 2/10School 52 Frank Fowler DowGrades: PK-6Distance: 0.2 mi
- 3/10East Lower SchoolGrades: 6-8Distance: 0.8 mi
- 2/10East High SchoolGrades: 9-12Distance: 0.8 mi
Schools provided by the listing agent
- District: Rochester
Source: NYSAMLSs. This data may not be complete. We recommend contacting the local school district to confirm school assignments for this home.

