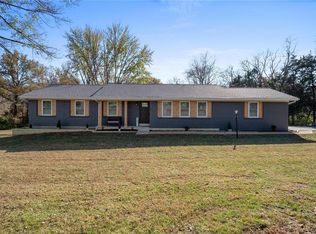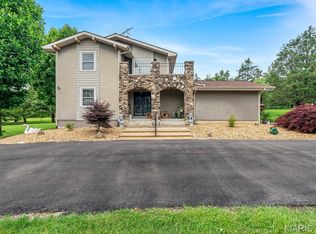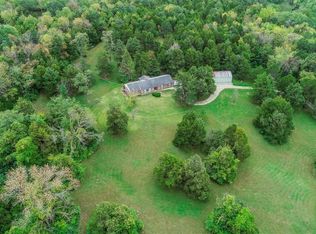Closed
Listing Provided by:
Kenneth H Levy 314-960-9829,
ReeceNichols Real Estate
Bought with: Redfin Corporation
Price Unknown
22 Coachman Ln, Villa Ridge, MO 63089
4beds
4,053sqft
Single Family Residence
Built in 1978
1.87 Acres Lot
$426,600 Zestimate®
$--/sqft
$2,476 Estimated rent
Home value
$426,600
$380,000 - $478,000
$2,476/mo
Zestimate® history
Loading...
Owner options
Explore your selling options
What's special
Commuter’s take notice.
Sprawling spacious ranch home on 1.87 acres close to I-44!
4 bedrooms are all nice sized (one in basement), master suite has double closets, sliding door out to 3 season room!
2 Texas-sized bedrooms on main level.
The bay window highlights the living room.
Humongous family room with a woodburning fireplace, full length of home wood deck.
Kitchen appliances included, eat in kitchen, separate dining area.
Finally, a main floor bonus room that could be another bedroom, home office, gym, playroom, home school, or ...
The lower level has separate living area including large family area with gas fireplace, built in cabinets, dining area, kitchenette, bathroom, large bonus room, double doors to the outside previously an office, large storage area/laundry with washer and drier to remain.
Wood 6 panel doors throughout.
Oversized 2 car tuck under garage.
Beautiful setting with wet weather creek... Great neighborhood, no through traffic.
Zillow last checked: 8 hours ago
Listing updated: December 19, 2025 at 02:58am
Listing Provided by:
Kenneth H Levy 314-960-9829,
ReeceNichols Real Estate
Bought with:
Doug D Howell, 1999099035
Redfin Corporation
Source: MARIS,MLS#: 25015954 Originating MLS: Franklin County Board of REALTORS
Originating MLS: Franklin County Board of REALTORS
Facts & features
Interior
Bedrooms & bathrooms
- Bedrooms: 4
- Bathrooms: 3
- Full bathrooms: 3
- Main level bathrooms: 2
- Main level bedrooms: 3
Heating
- Heat Pump, Electric
Cooling
- Ceiling Fan(s), Central Air, Electric
Appliances
- Included: Dishwasher, Disposal, Electric Range, Electric Oven, Refrigerator, Water Softener, Electric Water Heater
Features
- Workshop/Hobby Area, Separate Dining
- Basement: Full,Partially Finished,Sleeping Area,Walk-Out Access
- Number of fireplaces: 2
- Fireplace features: Wood Burning, Basement, Family Room
Interior area
- Total structure area: 4,053
- Total interior livable area: 4,053 sqft
- Finished area above ground: 2,653
- Finished area below ground: 1,400
Property
Parking
- Total spaces: 2
- Parking features: Basement, Garage, Garage Door Opener, Oversized, Off Street
- Garage spaces: 2
Features
- Levels: One
- Patio & porch: Deck, Patio, Screened
Lot
- Size: 1.87 Acres
- Dimensions: 257/205 x 340/420
Details
- Additional structures: Shed(s)
- Parcel number: 1861400004054000
- Special conditions: Standard
Construction
Type & style
- Home type: SingleFamily
- Architectural style: Contemporary,Ranch
- Property subtype: Single Family Residence
Materials
- Brick Veneer, Frame
Condition
- Year built: 1978
Utilities & green energy
- Sewer: Aerobic Septic
- Water: Public
- Utilities for property: Natural Gas Available
Community & neighborhood
Location
- Region: Villa Ridge
- Subdivision: Heritage Estates
HOA & financial
HOA
- HOA fee: $200 annually
- Services included: Other
Other
Other facts
- Listing terms: Cash,Conventional,FHA,Other,VA Loan
- Ownership: Private
Price history
| Date | Event | Price |
|---|---|---|
| 12/16/2025 | Sold | -- |
Source: | ||
| 9/15/2025 | Contingent | $435,000$107/sqft |
Source: | ||
| 8/22/2025 | Price change | $435,000-3.3%$107/sqft |
Source: | ||
| 6/22/2025 | Price change | $450,000-2.6%$111/sqft |
Source: | ||
| 4/21/2025 | Listed for sale | $462,000+32%$114/sqft |
Source: | ||
Public tax history
| Year | Property taxes | Tax assessment |
|---|---|---|
| 2024 | $3,410 +4.7% | $45,874 |
| 2023 | $3,257 +12.5% | $45,874 +2.5% |
| 2022 | $2,895 -0.8% | $44,755 |
Find assessor info on the county website
Neighborhood: 63089
Nearby schools
GreatSchools rating
- 4/10Coleman Elementary SchoolGrades: K-4Distance: 1.4 mi
- 6/10Riverbend SchoolGrades: 7-8Distance: 5.8 mi
- 3/10Pacific High SchoolGrades: 9-12Distance: 5.1 mi
Schools provided by the listing agent
- Elementary: Coleman Elem.
- Middle: Meramec Valley Middle
- High: Pacific High
Source: MARIS. This data may not be complete. We recommend contacting the local school district to confirm school assignments for this home.
Get a cash offer in 3 minutes
Find out how much your home could sell for in as little as 3 minutes with a no-obligation cash offer.
Estimated market value
$426,600


