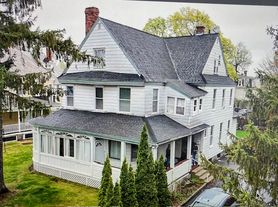Room details
Hello Potential Tenant ,
Imagine living in a place designed with collaboration, focus, and convenience in mind. Welcome to 22 Clifton Street a beautifully maintained 4-unit property with 10 bedrooms and 4 bathrooms, located just minutes from campus. Whether you're looking for a private room or a shared space with friends, this property is tailored to meet the unique needs of student life.
Location:
2-minute walk to Clark University
12-minute walk to Worcester Polytechnic Institute and MCPHS
Availability:
This spacious property has 4 units available now!
Unit 1: 4 bedrooms, 1 bathroom, large kitchen, living room, dishwasher, gas stove
Unit 2: 4 bedrooms, 1 bathroom, large kitchen, living room, dishwasher, gas stove
Unit 3R: 1 bedroom, 1 bathroom, living room, kitchen, dishwasher, gas stove
Unit 3L: 1 bedroom, 1 bathroom, living room, kitchen, dishwasher, gas stove
Rent:
Unit 1: $875/room or $2,850 full unit
Unit 2: $875/room or $2,850 full unit
Unit 3R: $1,500 full unit
Unit 3L: $1,500 full unit
Amenities:
4 private parking spaces on the property
Unlimited off-street parking
Coin-operated laundry in common area
Water
Trash Pick up
Lease Terms:
12-month contract
Credit and background check required
First and last month's rent due at move-in
Text seven-eight-one two-six-seven eight-seven-eight-two
Owner pays for water. Renter is responsible for gas and electric. Fist and last month's rent due at signing. No smoking allowed and no pets allowed.
