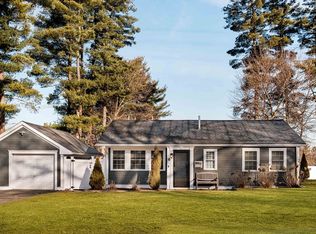5 Year Young Colonial on Small Dead End Street Convenient to Just About Everything **Bright & Sunny w/ Oversized Windows Throughout ** Lots and Lots of Upgrades Throughout ** Plenty of Upgraded Cabinetry & Vent Hood in Spacious Kitchen Open to Dining Area & Fireplaced Living Room ** Attractive Wainscotting in Formal Dining Room ** Beautiful Barn Door to Half Bath w/ Custom-Painted Walls & Copper Sink **Glass Railing on Stairs to Upstairs ** Huge Master Suite w/ Gorgeous TileWork in Master Bath Full Tub & Separate Glassed-In Shower and Ample Walk-In Closet ** 3 Additional Generous-Sized Bedrooms ** Upgraded 2nd Floor Full Bath ** 2nd Floor Laundry ** Finished Lower Level for Entertaining or Relaxing at Home - How will YOU use this space ** Enjoy the Amazing Sunsets from the Back Deck off Kitchen/Living Room & Fenced Backyard ** Even the Light Switches were Upgraded **Come and See for Yourself ** WELCOME HOME
This property is off market, which means it's not currently listed for sale or rent on Zillow. This may be different from what's available on other websites or public sources.
