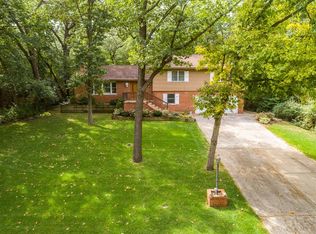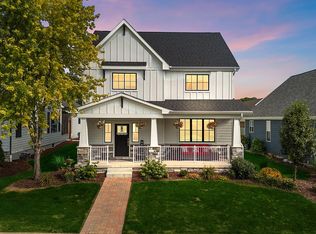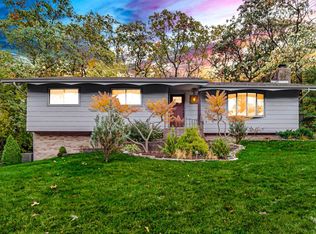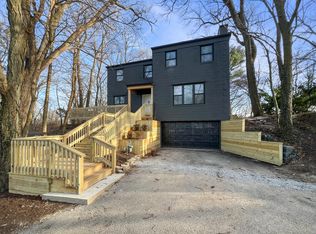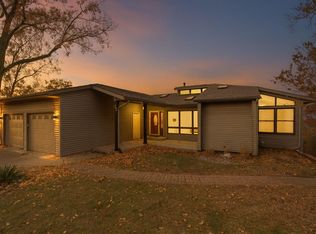This FABULOUS 2,321 sq ft home is completely updated and is located in the quiet community of Ogden Dunes! Ogden Dunes is nestled on the southern shores of Lake Michigan, situated within the Indiana Dunes National Park, offering unparalleled natural beauty and tranquility. The home features 4 spacious bedrooms/3 bathrooms, a brand-new kitchen with quartz countertops, new LVP flooring, and new ceramic tile. There is a room on the main floor that can be used as a bedroom or great for a home office. The upstairs has 3 bedrooms and a laundry with a new washer and dryer. New epoxy floors in the large 2-car garage. The property boasts newer hardy siding, newer windows, and a newer roof, ensuring low maintenance and durability. Situated on a large corner lot with a fenced-in yard, this home offers ample outdoor space for privacy and relaxation. Stay comfortable year-round with two newer Lennox furnaces, complete with humidifiers, and two AC units. The community offers beach access to Lake Michigan. Quick access to major highways, shopping & schools. 45 mins to Chicago Loop via new double track South Shore Railway. Several hiking paths, tennis courts, and parks.
Active
$649,900
22 Chrismar Rd, Portage, IN 46368
4beds
2,210sqft
Est.:
Single Family Residence
Built in 1976
0.38 Acres Lot
$-- Zestimate®
$294/sqft
$10/mo HOA
What's special
Fenced-in yardTwo newer lennox furnacesSpacious bedroomsNewer windowsNew washer and dryerNew ceramic tileLarge corner lot
- 315 days |
- 631 |
- 20 |
Zillow last checked: 8 hours ago
Listing updated: January 07, 2026 at 01:53pm
Listed by:
Theodore Lelek,
@properties/Christie's Intl RE 219-531-2288
Source: NIRA,MLS#: 817059
Tour with a local agent
Facts & features
Interior
Bedrooms & bathrooms
- Bedrooms: 4
- Bathrooms: 3
- Full bathrooms: 1
- 3/4 bathrooms: 2
Rooms
- Room types: Bedroom 2, Other Room, Primary Bedroom, Living Room, Laundry, Kitchen, Family Room, Dining Room, Bedroom 4, Bedroom 3
Primary bedroom
- Description: NEW BATHROOM
- Area: 175.2
- Dimensions: 14.6 x 12.0
Bedroom 2
- Area: 163.17
- Dimensions: 14.7 x 11.1
Bedroom 3
- Area: 186.02
- Dimensions: 13.1 x 14.2
Bedroom 4
- Description: 3/4 Bath New
- Area: 175.2
- Dimensions: 14.6 x 12.0
Dining room
- Description: Open to Kitchen & Family Room
- Area: 113.32
- Dimensions: 10.2 x 11.11
Family room
- Description: Brick Fireplace
- Area: 249.4
- Dimensions: 17.2 x 14.5
Kitchen
- Area: 105.45
- Dimensions: 9.5 x 11.1
Laundry
- Area: 66.74
- Dimensions: 7.1 x 9.4
Living room
- Description: Brick Fireplace
- Area: 249.4
- Dimensions: 17.2 x 14.5
Other
- Description: Garage
- Area: 597.78
- Dimensions: 24.6 x 24.3
Heating
- Natural Gas, Forced Air
Appliances
- Included: Dryer, Washer, Stainless Steel Appliance(s), Range Hood, Refrigerator, Range, Gas Water Heater, Dishwasher
- Laundry: Gas Dryer Hookup, Washer Hookup, Upper Level, Sink, Main Level, Laundry Room
Features
- Entrance Foyer, Stone Counters, Recessed Lighting, Pantry, Eat-in Kitchen
- Windows: Insulated Windows
- Has basement: No
- Number of fireplaces: 2
- Fireplace features: Living Room, Wood Burning
Interior area
- Total structure area: 2,210
- Total interior livable area: 2,210 sqft
- Finished area above ground: 2,210
Property
Parking
- Total spaces: 2
- Parking features: Attached, Paved, On Street, Kitchen Level, Garage Faces Front, Driveway, Asphalt, Garage Door Opener
- Attached garage spaces: 2
- Has uncovered spaces: Yes
Features
- Levels: Two
- Patio & porch: Deck
- Exterior features: Private Yard, Rain Gutters
- Pool features: None
- Fencing: Back Yard,Wood,Privacy
- Has view: Yes
- View description: Trees/Woods
- Frontage length: 110
Lot
- Size: 0.38 Acres
- Dimensions: 110 x 150
- Features: Back Yard, Wooded, Rectangular Lot, Near Public Transit, Landscaped, Front Yard, Corner Lot
Details
- Parcel number: 640235103015000017
- Zoning description: residential
Construction
Type & style
- Home type: SingleFamily
- Architectural style: Traditional
- Property subtype: Single Family Residence
- Attached to another structure: Yes
Condition
- New construction: No
- Year built: 1976
Utilities & green energy
- Sewer: Septic Tank
- Water: Public
- Utilities for property: Cable Connected, Water Connected, Underground Utilities, Natural Gas Connected, Electricity Connected
Community & HOA
Community
- Features: Fishing, Tennis Court(s), Street Lights, Playground, Park, Lake
- Security: Smoke Detector(s)
- Subdivision: Ogden Dunes
HOA
- Has HOA: Yes
- Amenities included: Jogging Path, Playground, Park
- Services included: Maintenance Grounds
- HOA fee: $125 annually
- HOA name: Ogden Dunes Home Association
- HOA phone: 219-762-4125
Location
- Region: Portage
Financial & listing details
- Price per square foot: $294/sqft
- Tax assessed value: $398,900
- Annual tax amount: $3,753
- Date on market: 3/7/2025
- Listing agreement: Exclusive Right To Sell
- Listing terms: Cash,VA Loan,FHA,Conventional
- Road surface type: Asphalt, Paved
Estimated market value
Not available
Estimated sales range
Not available
$2,836/mo
Price history
Price history
| Date | Event | Price |
|---|---|---|
| 5/9/2025 | Price change | $649,900-5.1%$294/sqft |
Source: | ||
| 3/7/2025 | Listed for sale | $685,000+44.2%$310/sqft |
Source: | ||
| 7/2/2024 | Sold | $475,000-8.6%$215/sqft |
Source: | ||
| 5/24/2024 | Price change | $519,900-1.9%$235/sqft |
Source: | ||
| 5/10/2024 | Price change | $529,900-3.6%$240/sqft |
Source: | ||
Public tax history
Public tax history
| Year | Property taxes | Tax assessment |
|---|---|---|
| 2024 | $3,753 +6.1% | $413,700 +3.7% |
| 2023 | $3,536 +7.3% | $398,900 +12.7% |
| 2022 | $3,294 +6.3% | $354,000 +7.4% |
Find assessor info on the county website
BuyAbility℠ payment
Est. payment
$3,704/mo
Principal & interest
$3017
Property taxes
$450
Other costs
$237
Climate risks
Neighborhood: 46368
Nearby schools
GreatSchools rating
- 5/10Crisman Elementary SchoolGrades: K-5Distance: 2.2 mi
- 6/10Willowcreek Middle SchoolGrades: 6-8Distance: 3.1 mi
- 4/10Portage High SchoolGrades: 9-12Distance: 4.9 mi
Schools provided by the listing agent
- High: Portage High School
Source: NIRA. This data may not be complete. We recommend contacting the local school district to confirm school assignments for this home.
- Loading
- Loading

