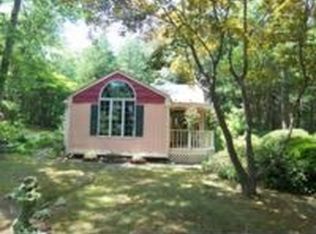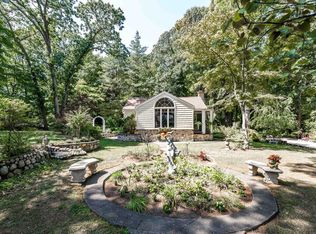Sold for $940,000
$940,000
22 Chestnut Stump Road, Northport, NY 11768
3beds
1,850sqft
Single Family Residence, Residential
Built in 1963
0.5 Acres Lot
$973,000 Zestimate®
$508/sqft
$4,808 Estimated rent
Home value
$973,000
$876,000 - $1.08M
$4,808/mo
Zestimate® history
Loading...
Owner options
Explore your selling options
What's special
Location, location. This stunning, totally renovated 3 bedroom, 2 bath Ranch is situated on a gorgeous, flat .5 acre in the heart of idyllic Fort Salonga! The redesigned layout combines modern elegance with everyday comfort. The gorgeous chef’s dream kitchen with skylight, high-end appliances, marble tile, and large island with counter seating and endless storage seamlessly connects the formal living, dining and family room areas.
A beautiful new marble main hall bathroom features radiant heated floors. The spacious primary bedroom includes a private ensuite full bath. Two additional bedrooms, a new laundry room, linen closet, coat closet and interior access to the two car garage complete the main level. The expansive full-length lower level has been professionally insulated and offers endless possibilities.
Nature lovers will enjoy the lushly, landscaped yard with mature trees, serene gardens, and ambient lighting. Convenient to everything including beaches, golf, shopping, and parkways. This exquisite home offers every amenity and is so well done!
Zillow last checked: 8 hours ago
Listing updated: June 10, 2025 at 08:41am
Listed by:
M Elysia Prinz 631-807-5122,
Howard Hanna Coach 631-757-4000,
Kellyann Cordray 631-220-5528,
Howard Hanna Coach
Bought with:
Susan Modelewski CBR PSA, 10401296864
Signature Premier Properties
Source: OneKey® MLS,MLS#: 850276
Facts & features
Interior
Bedrooms & bathrooms
- Bedrooms: 3
- Bathrooms: 2
- Full bathrooms: 2
Other
- Description: Entry Foyer, Kitchen, Living Rm, Dining Rm, Family Rm, Laundry Rm, Main full Bath, Primary Brm w/full bath, Bedroom, Bedroom
- Level: First
Heating
- Oil, Radiant
Cooling
- Central Air
Appliances
- Included: Convection Oven, Dishwasher, Dryer, Electric Oven, ENERGY STAR Qualified Appliances, Exhaust Fan, Microwave, Range, Stainless Steel Appliance(s), Washer, Wine Refrigerator
Features
- Chefs Kitchen, Eat-in Kitchen, Entrance Foyer, Formal Dining, Kitchen Island, Master Downstairs, Quartz/Quartzite Counters, Recessed Lighting
- Flooring: Wood
- Windows: Double Pane Windows
- Basement: Full,Unfinished
- Attic: Full
- Number of fireplaces: 1
- Fireplace features: Family Room, Gas
Interior area
- Total structure area: 1,850
- Total interior livable area: 1,850 sqft
Property
Parking
- Total spaces: 2
- Parking features: Garage
- Garage spaces: 2
Features
- Patio & porch: Covered, Deck, Porch
Lot
- Size: 0.50 Acres
- Features: Back Yard, Cleared, Front Yard, Landscaped, Level
Details
- Parcel number: 0800005000500038000
- Special conditions: None
Construction
Type & style
- Home type: SingleFamily
- Architectural style: Ranch
- Property subtype: Single Family Residence, Residential
Materials
- Vinyl Siding
- Foundation: Concrete Perimeter
Condition
- Updated/Remodeled
- Year built: 1963
- Major remodel year: 2022
Utilities & green energy
- Sewer: Cesspool
- Water: Public
- Utilities for property: Electricity Connected, Water Connected
Community & neighborhood
Location
- Region: Northport
Other
Other facts
- Listing agreement: Exclusive Right To Sell
Price history
| Date | Event | Price |
|---|---|---|
| 6/10/2025 | Sold | $940,000+13.9%$508/sqft |
Source: | ||
| 5/6/2025 | Pending sale | $825,000$446/sqft |
Source: | ||
| 4/29/2025 | Listing removed | $825,000$446/sqft |
Source: | ||
| 4/21/2025 | Listed for sale | $825,000+47.3%$446/sqft |
Source: | ||
| 5/29/2020 | Sold | $560,000-6.7%$303/sqft |
Source: | ||
Public tax history
| Year | Property taxes | Tax assessment |
|---|---|---|
| 2024 | -- | $6,155 |
| 2023 | -- | $6,155 |
| 2022 | -- | $6,155 |
Find assessor info on the county website
Neighborhood: 11768
Nearby schools
GreatSchools rating
- 9/10Fort Salonga Elementary SchoolGrades: PK-3Distance: 0.4 mi
- 7/10William T Rogers Middle SchoolGrades: 6-8Distance: 1.8 mi
- 9/10Kings Park High SchoolGrades: 9-12Distance: 2.5 mi
Schools provided by the listing agent
- Elementary: Fort Salonga Elementary School
- Middle: William T Rogers Middle School
- High: Kings Park High School
Source: OneKey® MLS. This data may not be complete. We recommend contacting the local school district to confirm school assignments for this home.
Get a cash offer in 3 minutes
Find out how much your home could sell for in as little as 3 minutes with a no-obligation cash offer.
Estimated market value
$973,000

