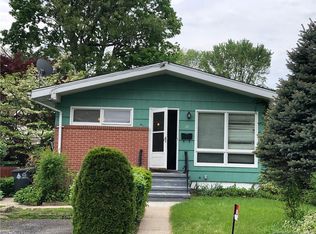This charming ranch is set on a quiet street in the desirable Mid-City neighborhood. 22 Chestnut has amazing flow, with an open floor plan, and lots of light! This home packs a punch with an updated Kitchen, an updated Bathroom, and 2 oversized bedrooms. Lovingly cared for, new hardwood floors, freshly painted, stainless steel appliances, new countertops, newer roof, and gas heat. The fenced backyard offers privacy and is ideal for entertaining. It includes a large deck, fire pit, and lovely plantings. Large shed, garage, attic and basement offers plenty of storage space. Ideal location, close to shops, restaurants, schools, and hospital. Fall in love with this home, you can afford it!
This property is off market, which means it's not currently listed for sale or rent on Zillow. This may be different from what's available on other websites or public sources.

