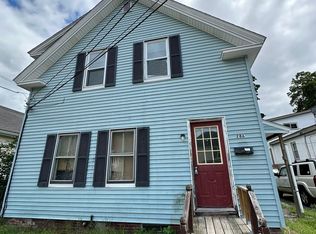SCHEDULE A SHOWING ONLINE AT: showmojo.com/lh/f757725053 Welcome to 22 Chestnut Street, a completely renovated 3 Bedroom unit. Renovations are almost completed on this 3br /1ba home featuring a partially fenced back yard and off street parking. Improvements include granite counter tops, stainless steel appliances, washer and dryer hookups, hardwood floors and a fresh coat of paint on all surfaces. Property boasts large rooms, plenty of closets, formal dining room, versatile living room, and even a mud room that opens to a small rear deck with direct access to the back yard. Owner takes care of the Landscaping and snow removal. Cats Are OK - Sorry No Dogs. Walking Distance to Downtown Rochester and close to Spaulding High School. Please schedule a showing through our automated scheduling system or by texting/calling Rob at .
This property is off market, which means it's not currently listed for sale or rent on Zillow. This may be different from what's available on other websites or public sources.
