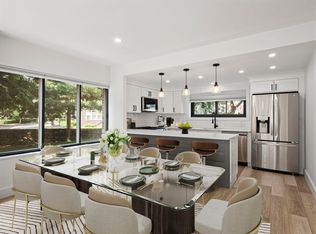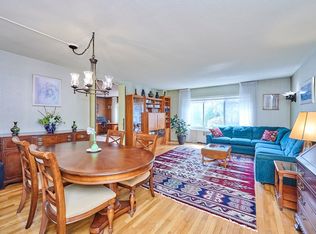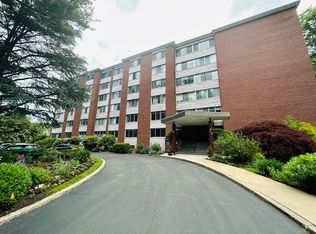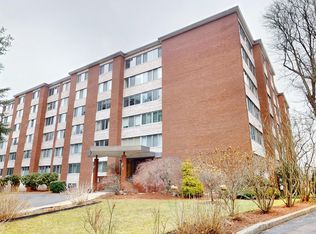Sold for $555,000
$555,000
22 Chestnut Pl APT 607, Brookline, MA 02445
1beds
828sqft
Condominium
Built in 1969
-- sqft lot
$558,200 Zestimate®
$670/sqft
$3,172 Estimated rent
Home value
$558,200
$519,000 - $597,000
$3,172/mo
Zestimate® history
Loading...
Owner options
Explore your selling options
What's special
THEIR SECOND THOUGHTS GIVES YOU A SECOND CHANCE! Bright and Sunny Top-Floor 1BR Unit at Sargent Estates. Are you a commuter? This location is incredibly convenient, with easy access to Rt-9 and quick connections to the Brookline Village Green Line . Sargent Estates features an elevated building with part-time concierge service. This unit includes one exterior deeded parking spot and a coveted garage spot. The open-concept layout combines the living and dining areas, with a pass-through to the kitchen. The spacious bedroom offers an en-suite bath and a walk-in closet. Enjoy beautiful morning sunlight with an east-facing orientation. Additional storage in the lower level. Community amenities feature a large club room, an in-ground pool, and beautifully manicured grounds. Located in the heart of Brookline, you're close to parks, restaurants, medical facilities, and shopping. With top-floor living, garage parking, and ample square footage, this is an opportunity you won’t want to miss!
Zillow last checked: 8 hours ago
Listing updated: August 05, 2025 at 06:30am
Listed by:
Mark Hutchinson 781-799-7446,
Brad Hutchinson Real Estate 781-665-2222,
Sheryl Bird 781-724-2527
Bought with:
Mike Huang
Lewis & Joyce Real Estate
Source: MLS PIN,MLS#: 73358019
Facts & features
Interior
Bedrooms & bathrooms
- Bedrooms: 1
- Bathrooms: 2
- Full bathrooms: 1
- 1/2 bathrooms: 1
Primary bedroom
- Features: Bathroom - Full, Closet, Flooring - Hardwood, Cable Hookup
- Level: First
- Area: 252
- Dimensions: 14 x 18
Primary bathroom
- Features: Yes
Bathroom 1
- Features: Bathroom - Half
- Level: First
Bathroom 2
- Features: Bathroom - Full, Bathroom - Tiled With Shower Stall
- Level: First
Kitchen
- Features: Flooring - Stone/Ceramic Tile, Gas Stove
- Level: First
- Area: 80
- Dimensions: 8 x 10
Living room
- Features: Flooring - Hardwood, Cable Hookup, Open Floorplan
- Level: First
- Area: 300
- Dimensions: 15 x 20
Heating
- Unit Control
Cooling
- Central Air, Unit Control
Appliances
- Included: Range, Dishwasher, Disposal, Refrigerator
- Laundry: Common Area, In Building
Features
- Internet Available - Broadband
- Flooring: Wood, Tile
- Basement: None
- Has fireplace: No
Interior area
- Total structure area: 828
- Total interior livable area: 828 sqft
- Finished area above ground: 828
Property
Parking
- Total spaces: 2
- Parking features: Under, Off Street
- Attached garage spaces: 1
- Uncovered spaces: 1
Features
- Entry location: Unit Placement(Upper)
- Patio & porch: Patio
- Exterior features: Patio, Garden, Professional Landscaping
- Pool features: Association, In Ground
Details
- Parcel number: B:330 L:0011 S:0086,41374
- Zoning: Res
Construction
Type & style
- Home type: Condo
- Property subtype: Condominium
- Attached to another structure: Yes
Materials
- Brick, Stone
- Roof: Rubber
Condition
- Year built: 1969
Utilities & green energy
- Sewer: Public Sewer
- Water: Public
- Utilities for property: for Gas Range
Community & neighborhood
Security
- Security features: Intercom
Community
- Community features: Public Transportation, Shopping, Pool, Park, Medical Facility, House of Worship, Public School, T-Station
Location
- Region: Brookline
HOA & financial
HOA
- HOA fee: $484 monthly
- Amenities included: Hot Water, Pool, Laundry, Elevator(s), Sauna/Steam, Clubroom, Storage
- Services included: Heat, Gas, Water, Sewer, Insurance, Security, Maintenance Structure, Road Maintenance, Maintenance Grounds, Snow Removal, Trash
Other
Other facts
- Listing terms: Estate Sale
Price history
| Date | Event | Price |
|---|---|---|
| 8/4/2025 | Sold | $555,000-0.7%$670/sqft |
Source: MLS PIN #73358019 Report a problem | ||
| 5/27/2025 | Listed for sale | $559,000$675/sqft |
Source: MLS PIN #73358019 Report a problem | ||
| 4/15/2025 | Contingent | $559,000$675/sqft |
Source: MLS PIN #73358019 Report a problem | ||
| 4/10/2025 | Listed for sale | $559,000$675/sqft |
Source: MLS PIN #73358019 Report a problem | ||
| 10/1/2019 | Listing removed | $2,550$3/sqft |
Source: Encore Realty Report a problem | ||
Public tax history
| Year | Property taxes | Tax assessment |
|---|---|---|
| 2025 | $6,516 +3.1% | $660,200 +2% |
| 2024 | $6,323 -0.2% | $647,200 +1.9% |
| 2023 | $6,335 -0.2% | $635,400 +2% |
Find assessor info on the county website
Neighborhood: 02445
Nearby schools
GreatSchools rating
- 9/10William H Lincoln SchoolGrades: K-8Distance: 0.2 mi
- 8/10Brookline High SchoolGrades: 9-12Distance: 0.5 mi
Schools provided by the listing agent
- Elementary: Lincoln
- High: Brookline High
Source: MLS PIN. This data may not be complete. We recommend contacting the local school district to confirm school assignments for this home.
Get a cash offer in 3 minutes
Find out how much your home could sell for in as little as 3 minutes with a no-obligation cash offer.
Estimated market value$558,200
Get a cash offer in 3 minutes
Find out how much your home could sell for in as little as 3 minutes with a no-obligation cash offer.
Estimated market value
$558,200



