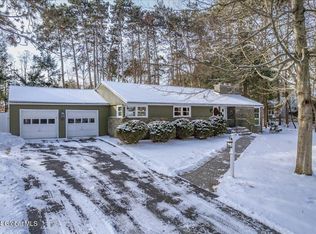Closed
$485,000
22 Chestnut Hill Road #S, Loudonville, NY 12211
4beds
2,010sqft
Single Family Residence, Residential
Built in 1960
0.57 Acres Lot
$512,900 Zestimate®
$241/sqft
$3,217 Estimated rent
Home value
$512,900
$462,000 - $574,000
$3,217/mo
Zestimate® history
Loading...
Owner options
Explore your selling options
What's special
Nearly 3000 sq ft of living space in this gorgeous Mid-Century Modern home in one of the most sought-after neighborhoods in Old Loudonville. Floor-to-ceiling windows allow in plenty of natural light and the many updates/renovations over the last 5 years mean there's nothing left to do but move in and enjoy the house. New roof (2022), renovated kitchen with all new appliances and quartz countertops (2019), new pool liner, pool equipment (including pool heater) and stamped concrete decking (2019), central air conditioning (2020), third bathroom (2023), renovated 4th bedroom (2023), renovated family room (2023), new master bath (2020), updated 2nd bath (2023), installed hot tub (2019). Taxes are without STAR. Broker is owner.
Zillow last checked: 8 hours ago
Listing updated: September 08, 2024 at 08:01pm
Listed by:
Teresa Monroe 518-222-3820,
Humming Bird Realty Group Inc
Bought with:
Alison Walden, 10401290758
Field Realty
Source: Global MLS,MLS#: 202323825
Facts & features
Interior
Bedrooms & bathrooms
- Bedrooms: 4
- Bathrooms: 3
- Full bathrooms: 3
Bedroom
- Level: First
Bedroom
- Level: First
Bedroom
- Level: First
Bedroom
- Level: Basement
Full bathroom
- Level: First
Full bathroom
- Level: First
Full bathroom
- Level: Basement
Dining room
- Level: First
Family room
- Level: Basement
Foyer
- Level: First
Kitchen
- Level: First
Living room
- Level: First
Office
- Level: First
Heating
- Baseboard, Hot Water, Natural Gas, Zoned
Cooling
- Central Air, Whole House Fan
Appliances
- Included: Built-In Electric Oven, Built-In Gas Oven, Convection Oven, Cooktop, Dishwasher, Disposal, Dryer, Gas Water Heater, Microwave, Refrigerator, Washer
- Laundry: Electric Dryer Hookup, In Basement, Laundry Room, Washer Hookup
Features
- High Speed Internet, Solid Surface Counters, Vaulted Ceiling(s), Cathedral Ceiling(s), Ceramic Tile Bath, Built-in Features
- Flooring: Hardwood, Laminate
- Doors: Storm Door(s)
- Windows: Screens, Double Pane Windows
- Basement: Bilco Doors,Exterior Entry,Finished,Full,Heated,Interior Entry
- Number of fireplaces: 2
- Fireplace features: Basement, Living Room, Wood Burning
Interior area
- Total structure area: 2,010
- Total interior livable area: 2,010 sqft
- Finished area above ground: 2,010
- Finished area below ground: 900
Property
Parking
- Total spaces: 8
- Parking features: Off Street, Paved, Attached, Driveway, Garage Door Opener
- Garage spaces: 2
- Has uncovered spaces: Yes
Features
- Patio & porch: Patio
- Exterior features: Garden, Gas Grill, Lighting
- Pool features: In Ground
- Fencing: Vinyl,Back Yard,Chain Link,Fenced,Gate,Privacy
- Has view: Yes
- View description: Trees/Woods, Garden
Lot
- Size: 0.57 Acres
- Features: Level, Wooded, Cul-De-Sac, Garden, Landscaped
Details
- Parcel number: 012689 43.3834
- Zoning description: Single Residence
Construction
Type & style
- Home type: SingleFamily
- Architectural style: Ranch
- Property subtype: Single Family Residence, Residential
Materials
- Block, Clapboard, Drywall, Stone, Wood Siding
- Foundation: Block
- Roof: Asphalt
Condition
- Updated/Remodeled
- New construction: No
- Year built: 1960
Utilities & green energy
- Electric: Circuit Breakers
- Sewer: Public Sewer
- Water: Public
- Utilities for property: Cable Connected
Community & neighborhood
Security
- Security features: Secured Garage/Parking, Smoke Detector(s), Carbon Monoxide Detector(s)
Location
- Region: Albany
Other
Other facts
- Ownership: private individual
Price history
| Date | Event | Price |
|---|---|---|
| 10/27/2023 | Sold | $485,000$241/sqft |
Source: | ||
| 9/15/2023 | Pending sale | $485,000$241/sqft |
Source: | ||
| 8/30/2023 | Listed for sale | $485,000$241/sqft |
Source: | ||
Public tax history
Tax history is unavailable.
Neighborhood: Loudonville
Nearby schools
GreatSchools rating
- 6/10Loudonville SchoolGrades: K-5Distance: 0.4 mi
- 6/10Shaker Junior High SchoolGrades: 6-8Distance: 2.5 mi
- 8/10Shaker High SchoolGrades: 9-12Distance: 2.2 mi
Schools provided by the listing agent
- Elementary: Loudonville ES
- High: Shaker HS
Source: Global MLS. This data may not be complete. We recommend contacting the local school district to confirm school assignments for this home.
