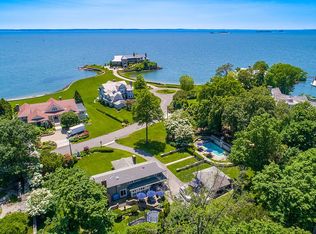Life is better with a water view Easy living begins at this property located in the coastal waterfront man-gated Harbor Point Association. The Association's amenities boast it's own private beach, kayak launch, dock and deep water moorings. It's a perfect balance of privacy with a sense of community. Spectacular west facing water views overlooking the mesmerizing vistas of passing sailboats, wildlife, and dramatic sunsets is just the ticket for relaxing and entertaining Special features include a brand new in-ground heated swimming pool, a covered screen-in porch, a 2nd floor veranda overlooking the water and two blue stone terraces that extend and enhance all the outdoor living and entertaining spaces.
This property is off market, which means it's not currently listed for sale or rent on Zillow. This may be different from what's available on other websites or public sources.
