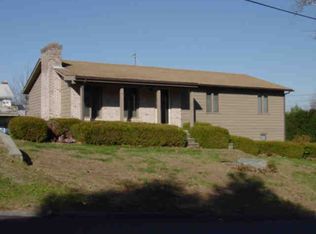Sold for $480,000
$480,000
22 Cherry Hill Rd, Johnston, RI 02919
4beds
2,041sqft
Single Family Residence
Built in 1974
0.25 Acres Lot
$567,100 Zestimate®
$235/sqft
$2,989 Estimated rent
Home value
$567,100
$533,000 - $601,000
$2,989/mo
Zestimate® history
Loading...
Owner options
Explore your selling options
What's special
Presenting a tremendous opportunity in the heart of Johnston! Check out those Virtual Renovation photos! This spacious 4-bedroom, 2-bath home offers incredible potential with tons of additional space in the finished lower level — perfect for guests, a home office, or an extra living area. Step into the expansive open-concept family room and kitchen, where natural light pours in and the layout invites creativity. This space is just waiting to be reimagined and brought to life with your personal touch and vision. Nestled in one of Johnston’s most desirable neighborhoods, the home sits on a nicely sized lot with a 2-car garage and a circular driveway. With a new elementary school campus being built, lots of city expansion on its way, and the convenience of being just minutes from downtown Providence, this property has more to offer than can be described. If you're looking for an opportunity to create your dream home, this property is full of promise. Don’t miss your chance to make it yours and be part of Johnston’s exciting future! This is an estate sale, and the property is to be sold "as-is."
Zillow last checked: 8 hours ago
Listing updated: June 30, 2025 at 11:21am
Listed by:
The Modern Collective Group 401-744-2692,
Compass
Bought with:
Elvis Santana, REC.0019634
Circle 100 Real Estate
Source: StateWide MLS RI,MLS#: 1382345
Facts & features
Interior
Bedrooms & bathrooms
- Bedrooms: 4
- Bathrooms: 2
- Full bathrooms: 2
Bathroom
- Features: Bath w Tub, Bath w Tub & Shower
Heating
- Natural Gas, Baseboard
Cooling
- Central Air
Appliances
- Included: Gas Water Heater, Dishwasher, Dryer, Disposal, Microwave, Oven/Range, Refrigerator, Washer
Features
- Wall (Dry Wall), Plumbing (Mixed)
- Flooring: Ceramic Tile, Hardwood, Laminate, Carpet
- Basement: Full,Interior and Exterior,Partially Finished,Bath/Stubbed,Bedroom(s),Common,Family Room,Laundry,Living Room,Utility
- Number of fireplaces: 2
- Fireplace features: Brick
Interior area
- Total structure area: 1,190
- Total interior livable area: 2,041 sqft
- Finished area above ground: 1,190
- Finished area below ground: 851
Property
Parking
- Total spaces: 7
- Parking features: Attached
- Attached garage spaces: 2
Lot
- Size: 0.25 Acres
Details
- Parcel number: JOHNM0018L271
- Special conditions: Conventional/Market Value
- Other equipment: Wood Stove
Construction
Type & style
- Home type: SingleFamily
- Architectural style: Raised Ranch
- Property subtype: Single Family Residence
Materials
- Dry Wall, Brick, Vinyl Siding
- Foundation: Concrete Perimeter
Condition
- New construction: No
- Year built: 1974
Utilities & green energy
- Electric: 100 Amp Service
- Utilities for property: Sewer Connected, Water Connected
Community & neighborhood
Location
- Region: Johnston
- Subdivision: Cherry Hill
Price history
| Date | Event | Price |
|---|---|---|
| 6/27/2025 | Sold | $480,000+20%$235/sqft |
Source: | ||
| 4/22/2025 | Pending sale | $399,900$196/sqft |
Source: | ||
| 4/16/2025 | Listed for sale | $399,900$196/sqft |
Source: | ||
Public tax history
| Year | Property taxes | Tax assessment |
|---|---|---|
| 2025 | $6,171 +2.1% | $395,100 |
| 2024 | $6,045 +4.4% | $395,100 +58.5% |
| 2023 | $5,791 | $249,200 |
Find assessor info on the county website
Neighborhood: 02919
Nearby schools
GreatSchools rating
- 5/10Sarah Dyer Barnes SchoolGrades: K-5Distance: 0.2 mi
- 5/10Nicholas A. Ferri Middle SchoolGrades: 6-8Distance: 1 mi
- 6/10Johnston Senior High SchoolGrades: 9-12Distance: 0.9 mi
Get a cash offer in 3 minutes
Find out how much your home could sell for in as little as 3 minutes with a no-obligation cash offer.
Estimated market value$567,100
Get a cash offer in 3 minutes
Find out how much your home could sell for in as little as 3 minutes with a no-obligation cash offer.
Estimated market value
$567,100
