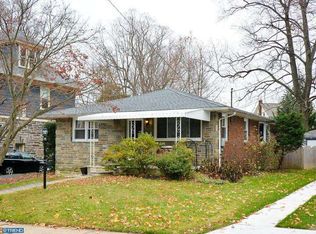Please come take a look at this fully renovated home, in one of the best areas of Havertown!! Renovators took care to keep existing design features and enhance the remaining surroundings. The original doors, trim, leaded glass and stained glass features were all preserved, while adding upgrades galore. Those on the Main Floor include: a new, expanded kitchen w/ two-toned "greige" cabinetry storage, a middle island, a tremendous walk in pantry w/ reclaiming swinging door, a wet bar sink and wine fridge in the island, gas cooking, fantastic granite counter tops, a laundry area and so much more. The buyer(s) get to customize their pantry before settlement. The fireplace was refaced with gorgeous quarry hand-cut stone, from a local distributor, to tie in with the exterior stone. It was also wired to accommodate the modern TV trends. The hardwood floors are original and keep in line with the old-world marquetry you see in older homes. The dark staircase banister and deep inset window seats were all lovingly restored, too, along with the doors, which feature the old-style glass knobs and plates. The Living Room and Dining Room are large and perfect for entertaining, now that the kitchen matches in size and space. A family room, which is open to the kitchen, lets in a ton of light with all its windows. It also has a door that opens out onto an oversized wooden deck and backyard. The Master Bedroom on the second floor has an amazing on-suite, expanded, bathroom with floating vanity, designer grade tile and lighting. The other three bedrooms on this floor all have expanded closets, wiring for cable and beautifully refinished original hardwood floors. The hall bathroom has been totally redone as well. The piece de resistance is the lovely finished attic. It has a stunning dormered, picture window with originally finished hardwood floors, too. The banister, trim around the windows and headboard wall were all designed from reclaimed wood. There is plenty of room now for dressers and a closet was added here, too. The on-suite bathroom is a must see show-stopper!! Dual-Zone HVAC with Central Air was added to complete this renovation. It's truly phenomenal. This home has a generous backyard for Havertown, with plenty of room for a garage, jungle gym and recreation. It is within walking distance to the Skatium, the Police/Fire Station, Haverford Middle School and Darby Rd. where all the action is during parades and festivities. This home will not last long!!
This property is off market, which means it's not currently listed for sale or rent on Zillow. This may be different from what's available on other websites or public sources.
