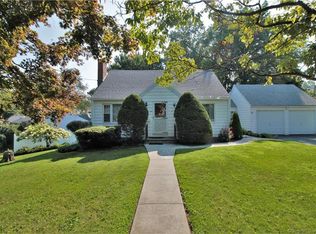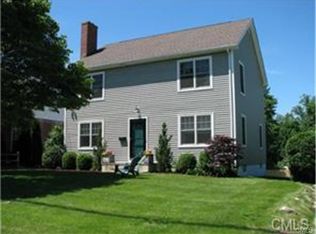Sold for $540,000 on 09/04/24
$540,000
22 Chatham Drive, Norwalk, CT 06854
4beds
1,534sqft
Single Family Residence
Built in 1955
8,712 Square Feet Lot
$587,600 Zestimate®
$352/sqft
$4,321 Estimated rent
Maximize your home sale
Get more eyes on your listing so you can sell faster and for more.
Home value
$587,600
$523,000 - $658,000
$4,321/mo
Zestimate® history
Loading...
Owner options
Explore your selling options
What's special
Make 22 Chatham Dr. your drive home. Perfect first home or potential to downsize or even make it your dream home. On almost a quarter of an acre, 22 Chatham Dr. offers a beautiful tranquil backyard with the potential for a garden, pool or just keep as is. The convenience can't be beat, offering an easy walk to grocery & department stores, the bus, various shops & restaurants. Drive 1 minute onto Hwy 95N, 3 minutes to 95S. 22 Chatham sits on a lush green suburban--residential street, close to city amenities. It offers 4 bedrooms, 2.5 baths with more space than it appears. The first level has a nice mid-sized living room with a lovely working fireplace, 2 bedrooms, full bath, kitchen, dining room and an enclosed sunporch. The second level offers 2 large bedrooms with ample closet space & a 1/2 bath in between the 2 rooms. The lower level, or basement, can be accessed from the house, or from the backyard without use of steps, making it perfect for those with mobility challenges. 22 Chatham Dr. offers great space to create the vision of your dreams.
Zillow last checked: 8 hours ago
Listing updated: October 01, 2024 at 12:06am
Listed by:
Monique Brunson 913-473-4318,
Coldwell Banker Realty
Bought with:
Jackie Zoeller, RES.0799021
Coldwell Banker Realty
Source: Smart MLS,MLS#: 24028711
Facts & features
Interior
Bedrooms & bathrooms
- Bedrooms: 4
- Bathrooms: 3
- Full bathrooms: 2
- 1/2 bathrooms: 1
Primary bedroom
- Level: Lower
Bedroom
- Level: Upper
Bedroom
- Level: Main
Bedroom
- Level: Upper
Heating
- Forced Air, Oil
Cooling
- Wall Unit(s)
Appliances
- Included: Electric Range, Oven/Range, Refrigerator, Freezer, Washer, Dryer, Electric Water Heater, Water Heater
- Laundry: Lower Level
Features
- Basement: Full,Partially Finished
- Attic: None
- Number of fireplaces: 1
Interior area
- Total structure area: 1,534
- Total interior livable area: 1,534 sqft
- Finished area above ground: 1,368
- Finished area below ground: 166
Property
Parking
- Parking features: None
Features
- Patio & porch: Covered
- Exterior features: Rain Gutters
Lot
- Size: 8,712 sqft
- Features: Level
Details
- Parcel number: 251996
- Zoning: B
Construction
Type & style
- Home type: SingleFamily
- Architectural style: Cape Cod
- Property subtype: Single Family Residence
Materials
- Vinyl Siding
- Foundation: Block, Concrete Perimeter
- Roof: Asphalt
Condition
- New construction: No
- Year built: 1955
Utilities & green energy
- Sewer: Public Sewer
- Water: Public
Community & neighborhood
Community
- Community features: Health Club, Library, Medical Facilities, Park, Playground, Near Public Transport, Shopping/Mall
Location
- Region: Norwalk
- Subdivision: Brookside
Price history
| Date | Event | Price |
|---|---|---|
| 9/4/2024 | Sold | $540,000+8.2%$352/sqft |
Source: | ||
| 7/23/2024 | Pending sale | $499,000$325/sqft |
Source: | ||
| 7/16/2024 | Listing removed | -- |
Source: | ||
| 7/16/2024 | Pending sale | $499,000$325/sqft |
Source: | ||
| 7/11/2024 | Listed for sale | $499,000+84.8%$325/sqft |
Source: | ||
Public tax history
| Year | Property taxes | Tax assessment |
|---|---|---|
| 2025 | $8,289 +1.5% | $346,160 |
| 2024 | $8,166 +25.2% | $346,160 +33.6% |
| 2023 | $6,520 +1.9% | $259,130 |
Find assessor info on the county website
Neighborhood: Flax Hill
Nearby schools
GreatSchools rating
- 3/10Brookside Elementary SchoolGrades: PK-5Distance: 0.5 mi
- 4/10Roton Middle SchoolGrades: 6-8Distance: 1.4 mi
- 3/10Brien Mcmahon High SchoolGrades: 9-12Distance: 0.9 mi
Schools provided by the listing agent
- Elementary: Brookside
- High: Brien McMahon
Source: Smart MLS. This data may not be complete. We recommend contacting the local school district to confirm school assignments for this home.

Get pre-qualified for a loan
At Zillow Home Loans, we can pre-qualify you in as little as 5 minutes with no impact to your credit score.An equal housing lender. NMLS #10287.
Sell for more on Zillow
Get a free Zillow Showcase℠ listing and you could sell for .
$587,600
2% more+ $11,752
With Zillow Showcase(estimated)
$599,352
