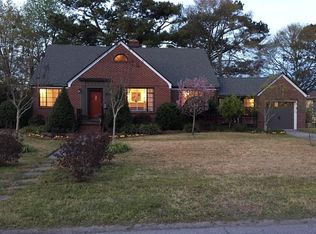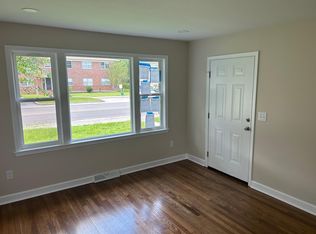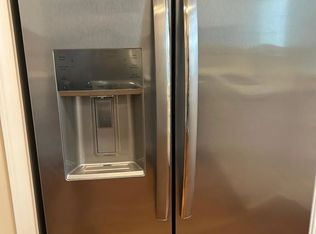Closed
$860,000
22 Charlestowne Rd, Charleston, SC 29407
3beds
2,003sqft
Single Family Residence
Built in 1953
10,018.8 Square Feet Lot
$852,000 Zestimate®
$429/sqft
$3,124 Estimated rent
Home value
$852,000
$809,000 - $895,000
$3,124/mo
Zestimate® history
Loading...
Owner options
Explore your selling options
What's special
Welcome to this beautifully updated 3-bedroom, 2-bath home in the heart of South Windermere, one of West Ashley's most desirable neighborhoods. A versatile bonus space, converted from the garage with its own exterior access, provides extra room for guests,a mother-in-law suite, playroom, studio, or den. This stylish residence offers seamless flow between the living room, dining area, and kitchen, anchored by a wood burning fireplace. The renovated kitchen is a true showstopper, boasting pink tile backsplash, a six-burner gas range with modern vent hood, double ovens, a built-in wine fridge, a cozy breakfast bar, and a dedicated coffee nook. Both bathrooms have been tastefully updated, and the primary bathroom showcases trendy tile walls and a sleek glass shower. Each of the three bedrooms includes ceiling fans for year-round comfort. The third bedroom, currently serving as a home office, is set behind chic sliding glass doors. Additional highlights include a dedicated laundry room, a spacious fenced backyard with a storage shed, and ample room for outdoor living. Enjoy the convenience of being just a short walk to St. Andrews School of Math and Science, Earth Fare, and the shops and restaurants at South Windermere Center. This move-in ready gem combines modern updates with unbeatable location!
Zillow last checked: 8 hours ago
Listing updated: August 19, 2025 at 01:34pm
Listed by:
Keller Williams Realty Charleston West Ashley
Bought with:
The Exchange Company, LLC
Source: CTMLS,MLS#: 25014864
Facts & features
Interior
Bedrooms & bathrooms
- Bedrooms: 3
- Bathrooms: 2
- Full bathrooms: 2
Heating
- Central, Natural Gas
Cooling
- Central Air
Appliances
- Laundry: Electric Dryer Hookup, Washer Hookup, Laundry Room
Features
- Ceiling - Smooth, Ceiling Fan(s), Eat-in Kitchen
- Flooring: Carpet, Ceramic Tile, Wood
- Number of fireplaces: 1
- Fireplace features: Living Room, One, Wood Burning
Interior area
- Total structure area: 2,003
- Total interior livable area: 2,003 sqft
Property
Parking
- Parking features: Off Street, Converted Garage
Features
- Levels: One
- Stories: 1
- Entry location: Ground Level
- Fencing: Wood
Lot
- Size: 10,018 sqft
- Features: 0 - .5 Acre, Interior Lot
Details
- Parcel number: 4210500171
- Special conditions: Flood Insurance
Construction
Type & style
- Home type: SingleFamily
- Architectural style: Ranch
- Property subtype: Single Family Residence
Materials
- Stucco
- Foundation: Crawl Space
- Roof: Asphalt
Condition
- New construction: No
- Year built: 1953
Utilities & green energy
- Sewer: Public Sewer
- Water: Public
- Utilities for property: Charleston Water Service, Dominion Energy
Community & neighborhood
Community
- Community features: Near Public Transport, Trash
Location
- Region: Charleston
- Subdivision: South Windermere
Other
Other facts
- Listing terms: Cash,Conventional,FHA,VA Loan
Price history
| Date | Event | Price |
|---|---|---|
| 8/15/2025 | Sold | $860,000-2.2%$429/sqft |
Source: | ||
| 6/10/2025 | Price change | $879,000-2.3%$439/sqft |
Source: | ||
| 5/29/2025 | Listed for sale | $900,000+116.9%$449/sqft |
Source: | ||
| 9/13/2024 | Listing removed | $4,000-5.9%$2/sqft |
Source: Zillow Rentals Report a problem | ||
| 6/14/2024 | Listed for rent | $4,250+9%$2/sqft |
Source: Zillow Rentals Report a problem | ||
Public tax history
| Year | Property taxes | Tax assessment |
|---|---|---|
| 2024 | $2,198 +3.7% | $16,600 |
| 2023 | $2,120 +3.7% | $16,600 |
| 2022 | $2,044 -4.6% | $16,600 |
Find assessor info on the county website
Neighborhood: South Windenere
Nearby schools
GreatSchools rating
- 7/10St. Andrews School Of Math And ScienceGrades: PK-5Distance: 0.1 mi
- 4/10C. E. Williams Middle School For Creative & ScientGrades: 6-8Distance: 6.3 mi
- 7/10West Ashley High SchoolGrades: 9-12Distance: 6.2 mi
Schools provided by the listing agent
- Elementary: St. Andrews
- Middle: C E Williams
- High: West Ashley
Source: CTMLS. This data may not be complete. We recommend contacting the local school district to confirm school assignments for this home.
Get a cash offer in 3 minutes
Find out how much your home could sell for in as little as 3 minutes with a no-obligation cash offer.
Estimated market value
$852,000
Get a cash offer in 3 minutes
Find out how much your home could sell for in as little as 3 minutes with a no-obligation cash offer.
Estimated market value
$852,000


