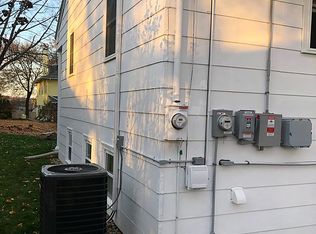Welcome Home! From the moment you step into this spacious home you'll be greeted by the beautiful craftsmanship of yesteryear, from the open foyer boasting beautiful woodwork, window seat, stained glass window and turned staircase. Hardwood flooring throughout, coffered ceilings, chair rail, custom moldings and built-ins, fireplace, French doors to Covered porch. 1st floor half bath. Kitchen features SS Appliances, Butler Door, 2nd Butler Staircase, Granite Counters and Breakfast Bar. 2nd floor boasts beautiful hardwood flooring, 4 spacious bedrooms with large closets, a full bath, Master has 2 large closets. Huge 3rd floor room has been finished with carpeting, a closet and ¾ bath. Outside features beautiful stone patio and two car garage. This desirable west side home is the one you've been waiting for.
This property is off market, which means it's not currently listed for sale or rent on Zillow. This may be different from what's available on other websites or public sources.
