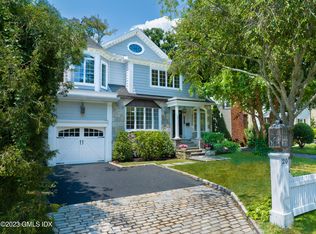Reimagine, renovate, or renew... Any way you say at it, there is potential here to live South of the village in OG in a fabulous location! Generous room sizes! Multiple large closets. Spacious open feel. 2,503 sq ft as per tax card PLUS one-car garage. Current FAR would allow only 2,017 sq ft if built today. Private backyard. Walk to town, schools, restaurants, and train. Generator.
This property is off market, which means it's not currently listed for sale or rent on Zillow. This may be different from what's available on other websites or public sources.
