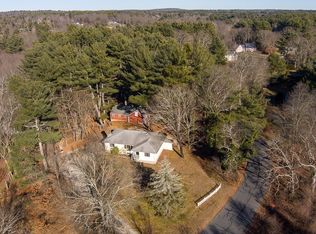Some homes have that special curb appeal that make you say "When that home comes up for sale I want it" Well, here it is. Quality and Pride just radiate from this property. Perfect for relocation, move in condition beautiful home in Mendon, that little jewell of a town centrally located between Boston, Providence and Worcester. The long list of amenities (attached) include gorgeous custom inground pool and area with fireplace and hot tub surrounded by custom fencing and professional landscaping, 24' X 23' cathedral ceilinged family room with fireplace and for all those guests at Super Bowl and pool parties there are 2 driveways with plenty of parking. Located on Corner of Swandale Drive it has a 2nd driveway off of the cul-de -sac. The Circular Drive in front allows direct first floor access. List price was determined by an independent appraisal available for review in home.
This property is off market, which means it's not currently listed for sale or rent on Zillow. This may be different from what's available on other websites or public sources.
